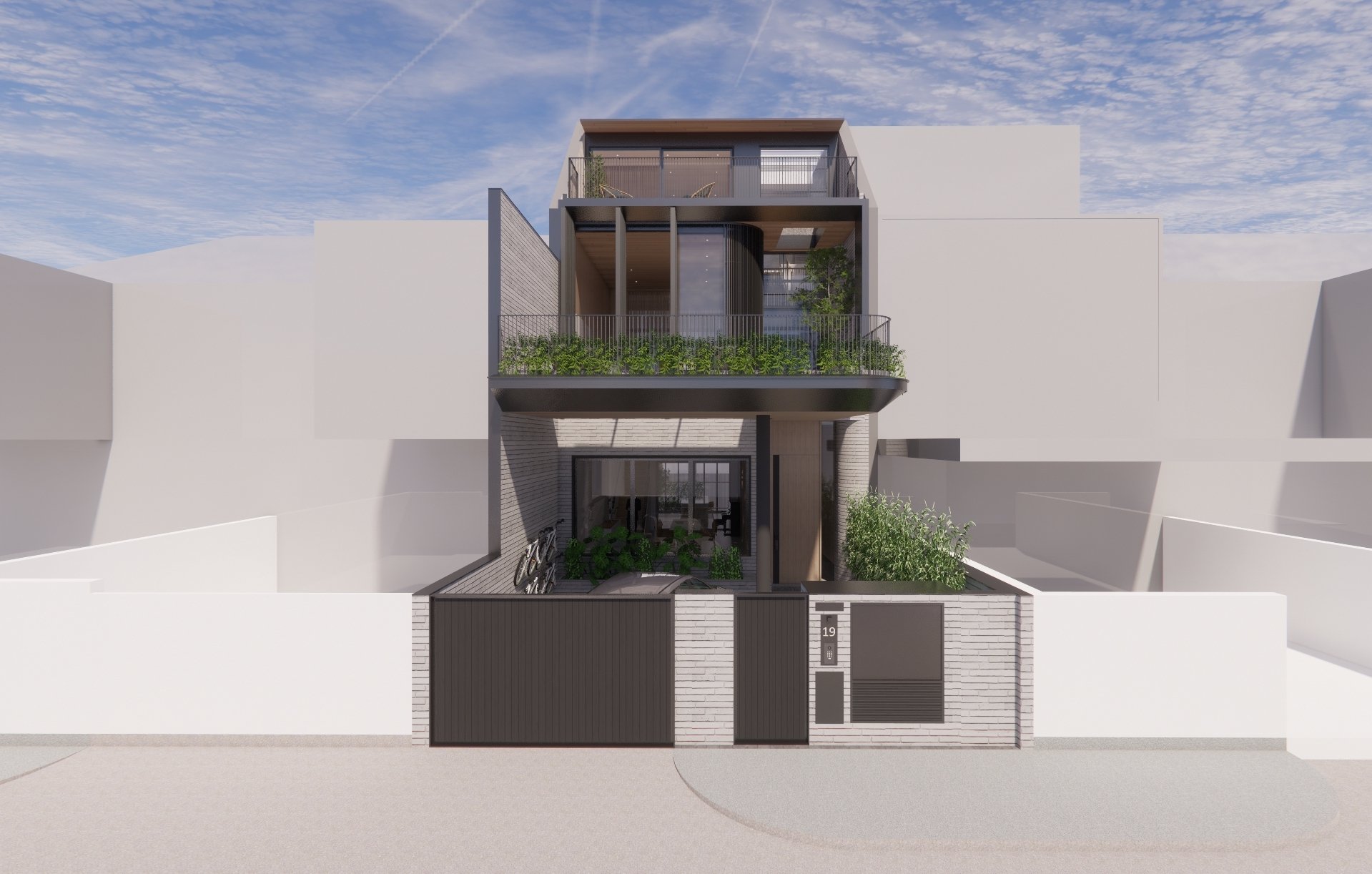
LILY AVENUE HOUSE
LILY AVENUE HOUSE
SCHEMATIC DESIGN 2023 // Singapore
Floor area: Approx. 3,400 sqft
Type: New Erection
Typology: 2 Storey inter-terrace house w/ an attic
The design challenge for this project is to make full use of this small inter-terrace plot to create the required number of bedrooms while maintaining a good quality of lighting and airflow for all the spaces. To maximise this plot which has a maximum height control of 12m, the back of the house has 4 levels while the front has 3 levels. The use of this split level mezzanine concept adds the necessary bedroom spaces without filling up the entire floor plate, allowing an air well to be introduced. Generous ceiling headrooms are provided for the main spaces: living, dining and family rooms whilst the kitchen and childrens’ bedrooms are compacted at the back of the house. We explored pushing the courtyard to the side, creating a more continuous living - dining -kitchen space. A full see through floor plan allows cross ventilation to these ground floor spaces. The courtyard space also doubles up as a circulation space, and a private staircase for the attic master bedroom fills this space. This staircase is made with perforated metal, allowing light and air to flow through it. Another major concept of this design is the connection of the 2nd storey’s family room to all the bedrooms. This space is envisaged as the main space the family gathers most of the time and so all bedrooms are connected to this room via a simple flight of stairs. Aluminium screens protect this family room, filtering the harsh tropical sunlight whilst providing privacy for the family. The space also looks out to the car porch roof terrace which serves as a private outdoor garden space.






























