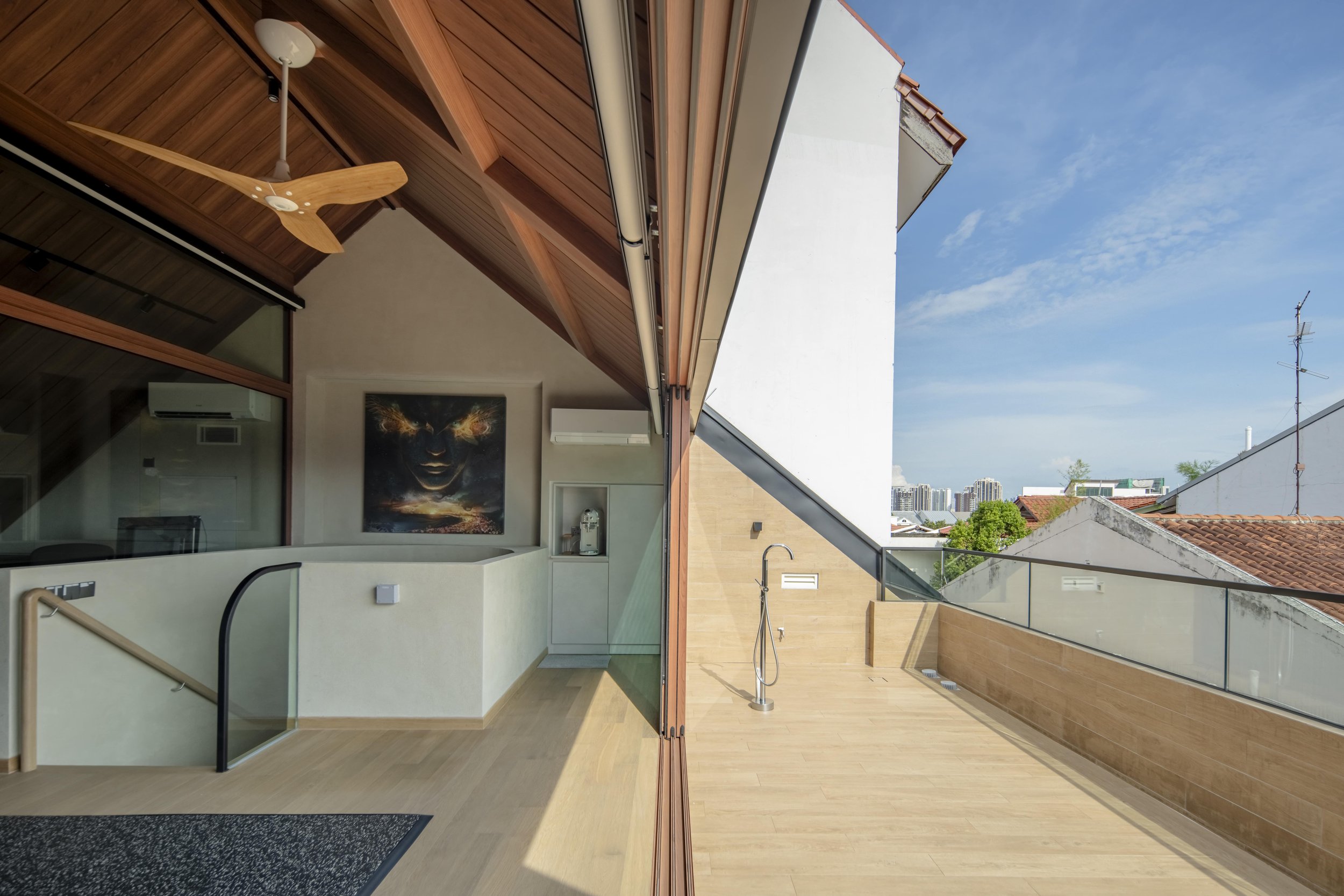
SIGLAP ROAD HOUSE
SIGLAP ROAD HOUSE
completed 2024 // singapore
This A&A House is a transformative addition and alteration project that balances a striking, long-lasting exterior with a warm and inviting interior. Constraints on structural changes dictated the preservation of the house’s original shape, but the redesign revitalised the space with a bold new identity. The result is a home that reflects durability and contemporary elegance on the outside while offering comfort and intimacy within.
The exterior is fully clad in black fluted metal, extending seamlessly across both the facade and pitch roof. This choice not only enhances the house's modern aesthetic but also ensures durability and minimal maintenance over time. The fluted texture creates visual depth, catching light and shadow to bring subtle dynamism to the monochromatic facade. Complementing this is an outdoor garden, thoughtfully designed to grow plants and soften the exterior’s boldness, providing a tranquil retreat that enhances the connection between the house and its natural surroundings. This outdoor garden flows to the semi-outdoor kitchen where the client is able to cook with the ingredients he picks from what he grows.
Inside, the redesign introduces arch ceilings, a way to conceal existing beams while embracing a warm and cozy atmosphere. A material palette of wood and stucco paint creates a tactile and welcoming environment. Wood is used extensively for flooring, cabinetry, and detailing, adding natural warmth, while stucco-painted walls lend a handcrafted, textural quality that enhances the sense of comfort and refinement. Together, these materials and curves create a harmonious interplay of modernity and warmth.
A defining feature of the interior is the new void, a double-height space that connects the upstairs bedrooms with the living room below. This architectural intervention enhances the sense of openness and creates visual and spatial connections between the levels. The void allows natural light to filter through the house, brightening the staircase area and adding an ever-changing dynamic to the interior. It also fosters a sense of togetherness, bridging the divide between private and shared areas of the home.
Photo Credits:
Kevin Siyuan, Shiya Studio
Floor area: Approx. 2,600 sqft
Type: Addition & Alteration
Typology: 2 Storey corner terrace unit with an attic










