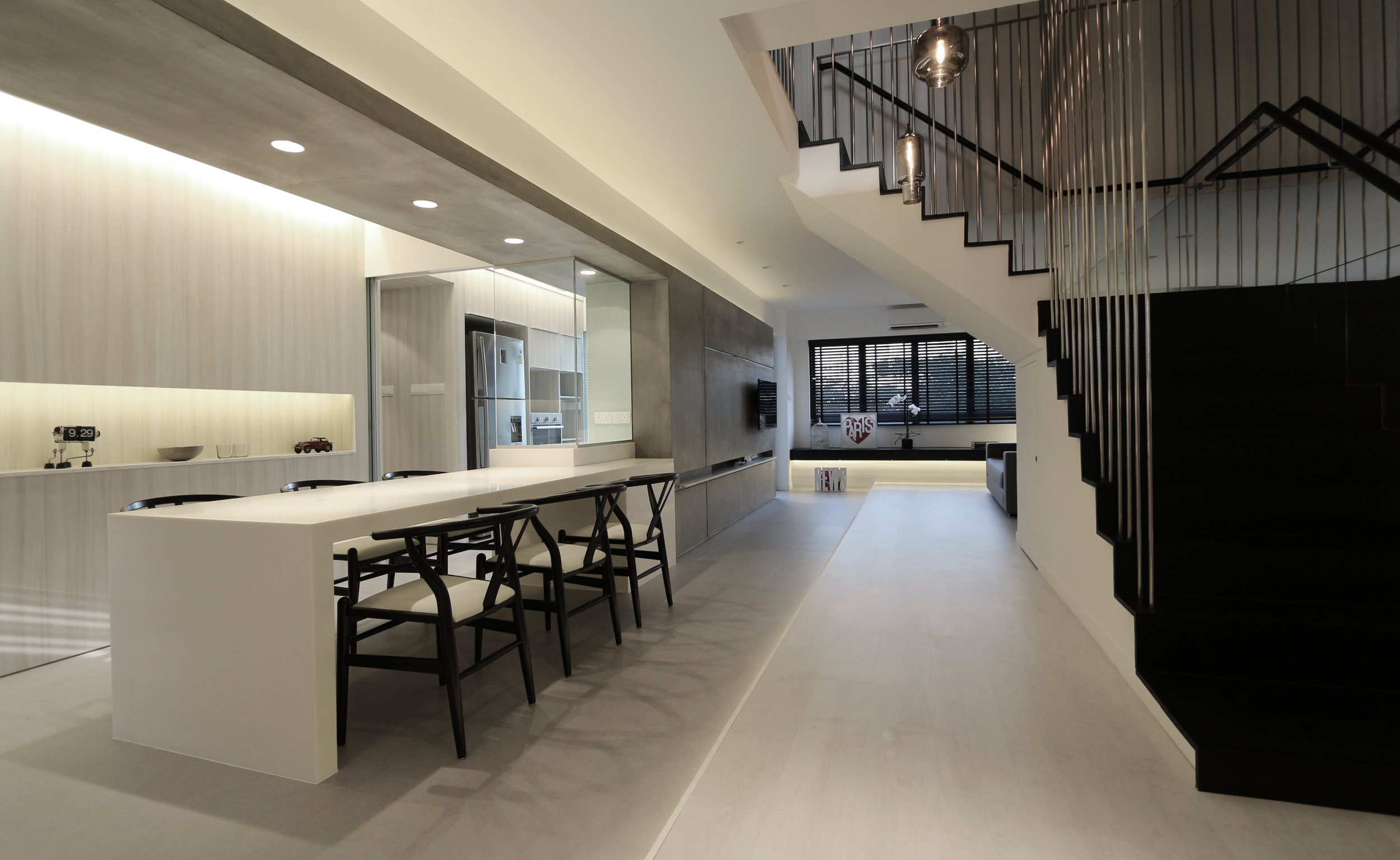
cashew road apartment
cashew road apartment
2013 // Singapore
Floor area: Approx. 1,500 sqft
Type: Interiors
Typology: Residential masionette
Photo credits: Darren Soh
The owners are a couple with a young child who want to do major renovation to the interiors of an existing maisonette apartment. They came to us with a simple brief to "build our dream home".
The existing ground floor plan consists of two bays that are separated from each other by a long wall with little openings. The spaces are compartmentalised and disconnected. Our design objectives are to open up the spaces to bring in light, to create spatial fluidity, and to facilitate easy supervision of children.
Our strategy is to reconfigure the 2-bay plan into a 3-bay plan. 3 clear zones are created: Play zone, Dining zone, and Service zone. This increases the size of the "served" spaces (Play and Dining zones), while the "servant” spaces become reduced. The service yard can be reclaimed partially to become an open balcony for the living room. The whole sense of spaciousness is further enhanced by the wall-to-wall mirrors on one side of the apartment.
The Play zone is defined by a raised platform that consists of a kid's play area and living area. From here, easy supervision of the child is allowed from all the other areas.
The apartment is kept tidy by hiding all the "servant" spaces behind a timber wall, so that the "served" spaces, including the living, dining and kitchen rooms, will be an uncluttered and pleasant environment.
Light is brought into the spaces by having a clear through-plan, with glass and mirrors used generously to bring light further in. Light-coloured finishes increase the sense of airiness in the house.



