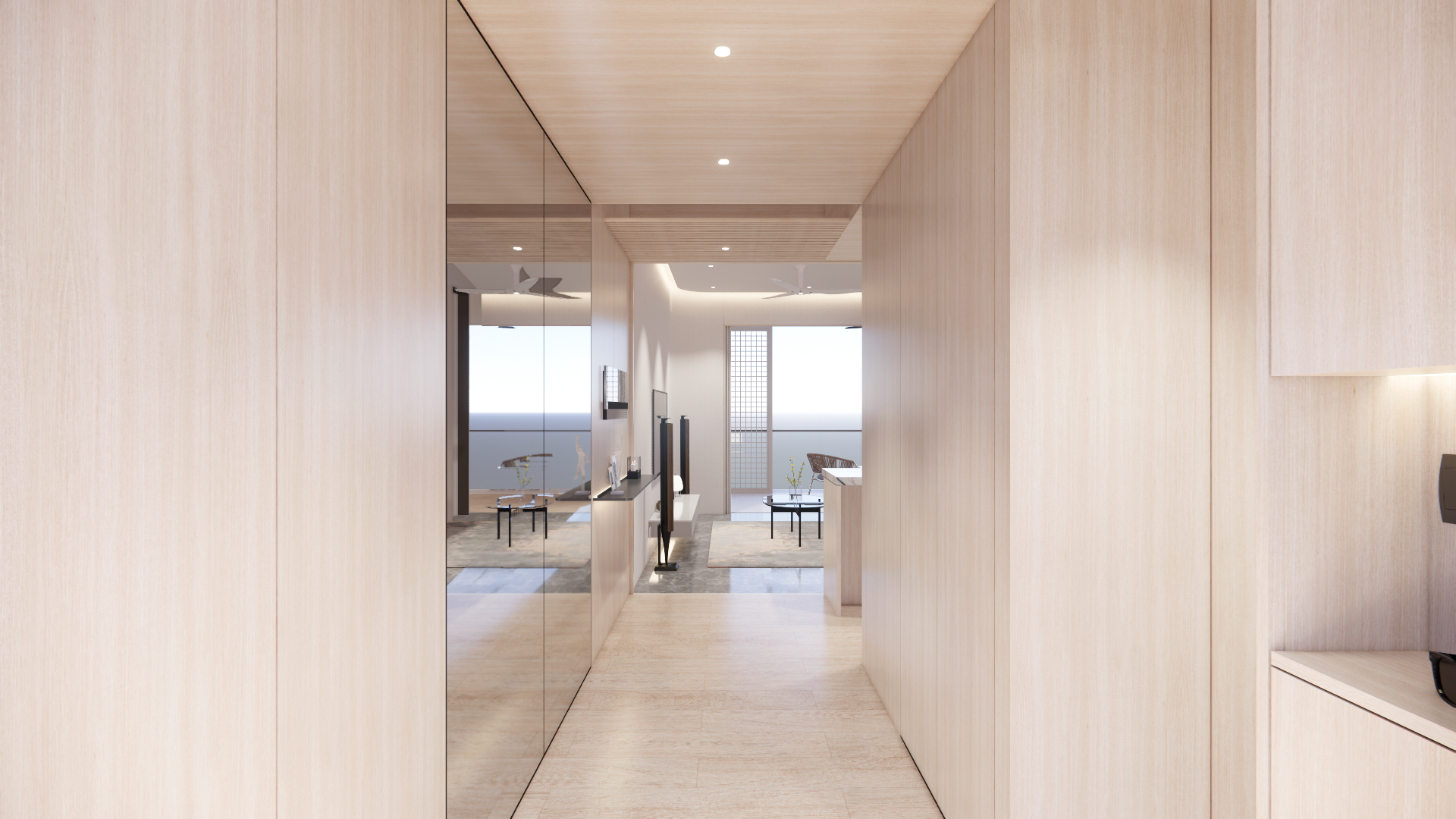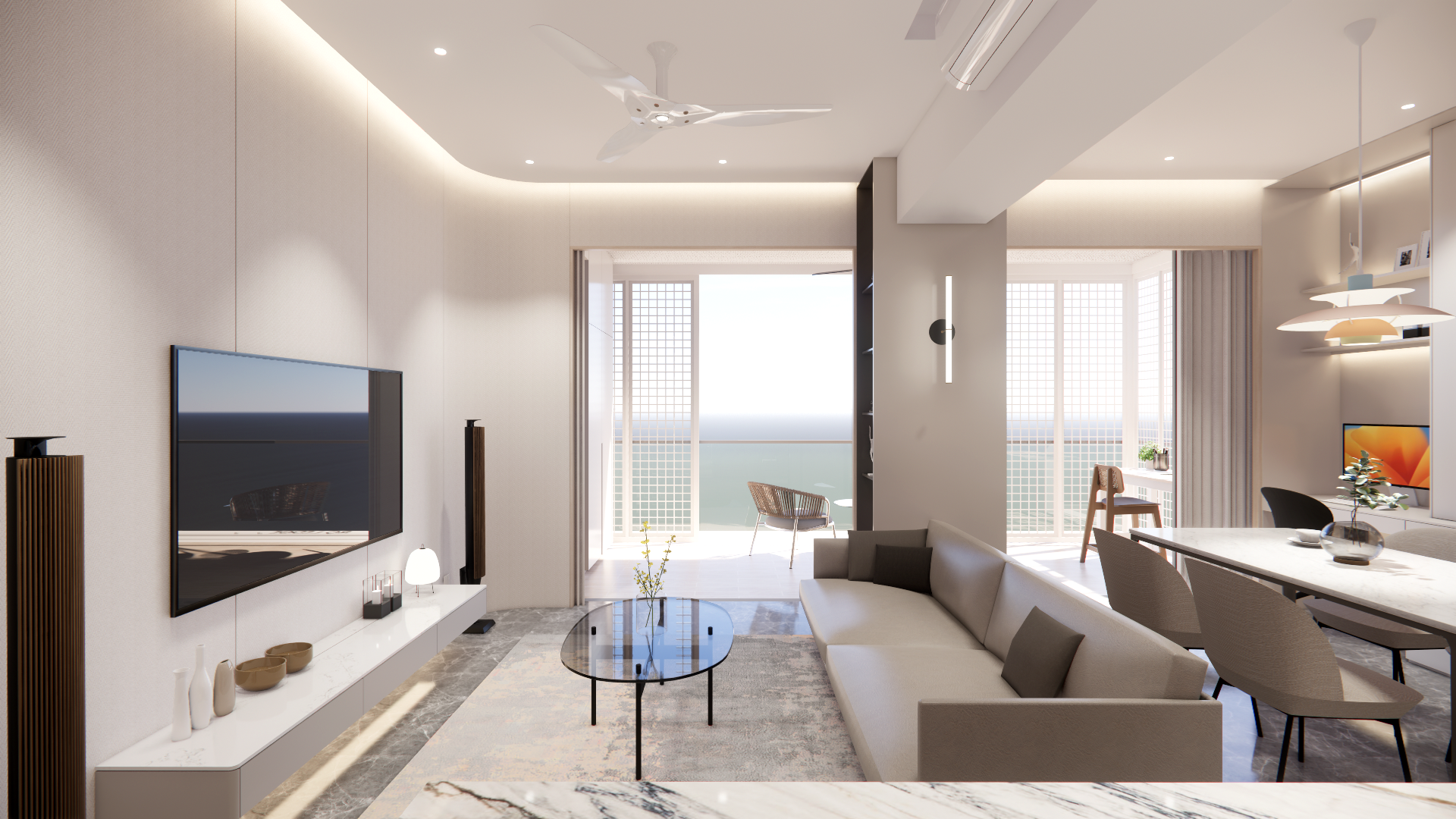
HOLLAND VILLAGE RESIDENCES APARTMENT
HOLLAND VILLAGE RESIDENCES APARTMENT
2025 // Singapore
Floor area: Approx. 1,100 sqft
Type: Interiors
Typology: Residential Interiors
This apartment is designed for a family of three and is based on the idea of ‘framing scenes’. Inspired by the owners’ love for a sleek and timeless design, this project explores breaking down the home into various ‘scenes’ for living, each with its own character, but yet visually connected together. The entry, kitchen and yard ‘scene’ is defined as one light wooden box, which comprises of hidden storage, with full movement circulation for improved workflow. The living and dining ‘scene’ is defined as a bright, open and spacious central space for relaxation, dining and occasional work. Curved walls wrap the space as you enter in, creating a soft and calm welcome. The balcony area ‘scene’ is defined with a sense of openness towards the views of greenery of the surrounding Holland area. The bedroom ‘scene’ is defined as a private and quiet resting space wrapped with a soothing palette of white oaks, softness of fabric and mood lighting.
















