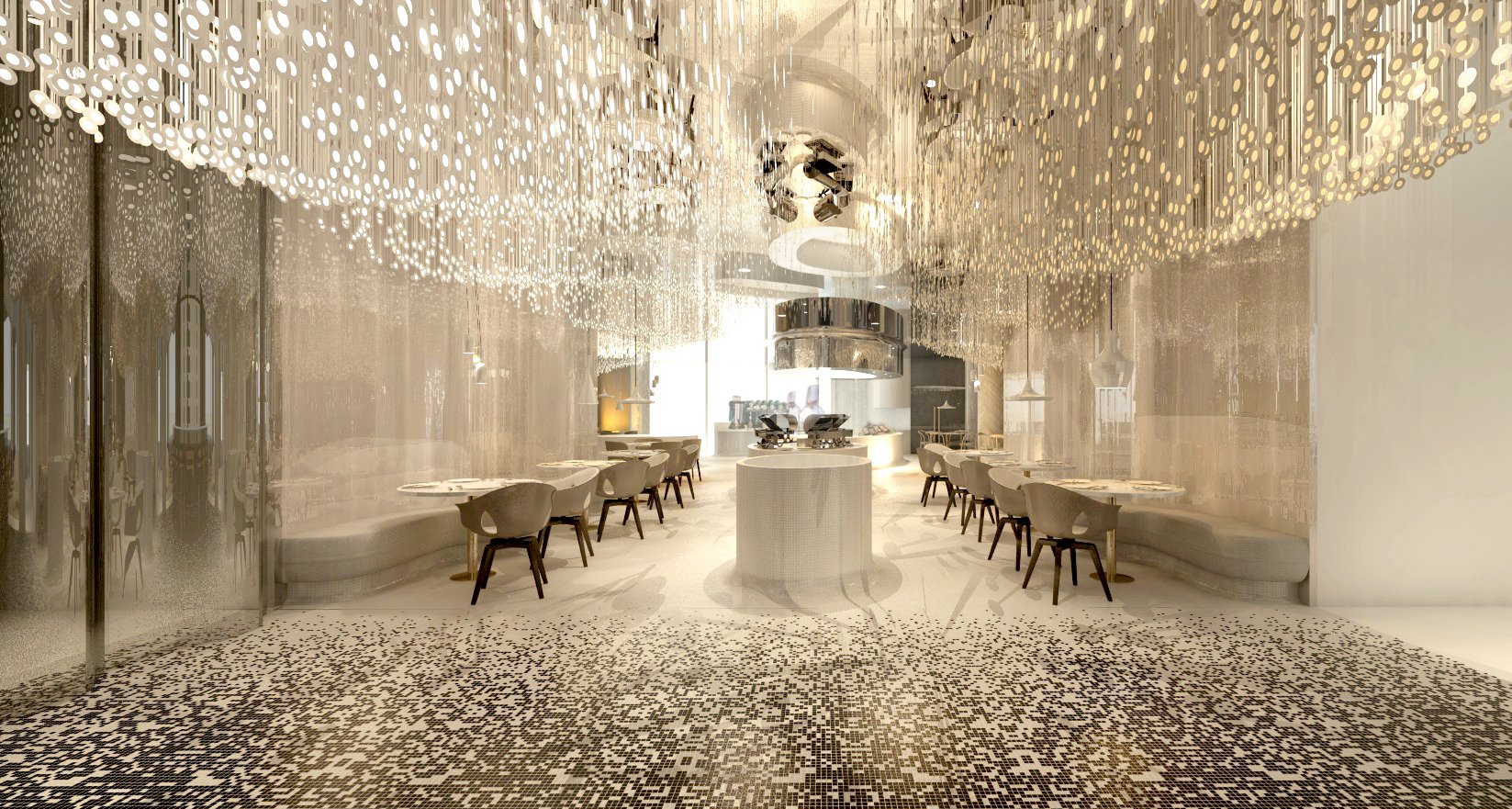
restaurant & bar @ capri hotel
restaurant and bar for capri hotel
design proposal // Singapore
Type: Interiors
Typology: Single-storey commercial interior design
The proposed design seeks to create a contemporary and dramatic interior dining space where one feels they have entered a whimsical, quirky and delightful world. The design creates a gradation of spaces that progresses seamlessly from the proposed alfresco dining area, to the bar counter and finally to the main dining area where it climaxes with a central live buffet counter station.
The bar and the bar lounge areas face the main entrance of the hotel. A hint of the buffet dining area is visible through the ceiling feature that stretches out. As one enters to look into the buffet dining area, one will immediately see a very comfortable dining area as well as the buffet counters which we have placed nearer and more visible from the entrances. A hostess stand is placed at the 2 entrances of the hotel to allow for staff to be able to welcome guests.
The main dining area is covered by a sheath of clouds, created by suspending a wave of numerous light optics from a stainless steel mirror ceiling. This creates a very dramatic and unusual effect, making the guests feels as if they have entered a different fantasy world, and drawing much attention to the restaurant's main dining area from all three different entrances.
To make the buffet counters stand out, the clouds disappear above the buffet counters to allow the food displayed to become the focus. The various counters (buffet/drinks/POS/hostess/servery) are merged seamlessly through the use of white Bisazza mosaics that carries on from the floor and upwards to the counters themselves. The use of the white marble countertop and mosaics creates a pure and clean background on which to showcase the various gastronomical delights.
The walls of the dining area are composed of rippled fabric panels curved to create niches for dining seating. The fabric panels provide acoustic relief and the curves further accentuate the sense of fluidity of the space.
The floor of the main dining area is finished in white oak laid in herringbone pattern, invoking a warm and contemporary feel. The timber further extends up to wrap the existing circular columns, creating metaphorical "trees amidst the clouds".
Lights of various shapes and sizes are hung throughout the space, invoking the sense of quirkiness and providing the necessary illumination for the dining areas.







