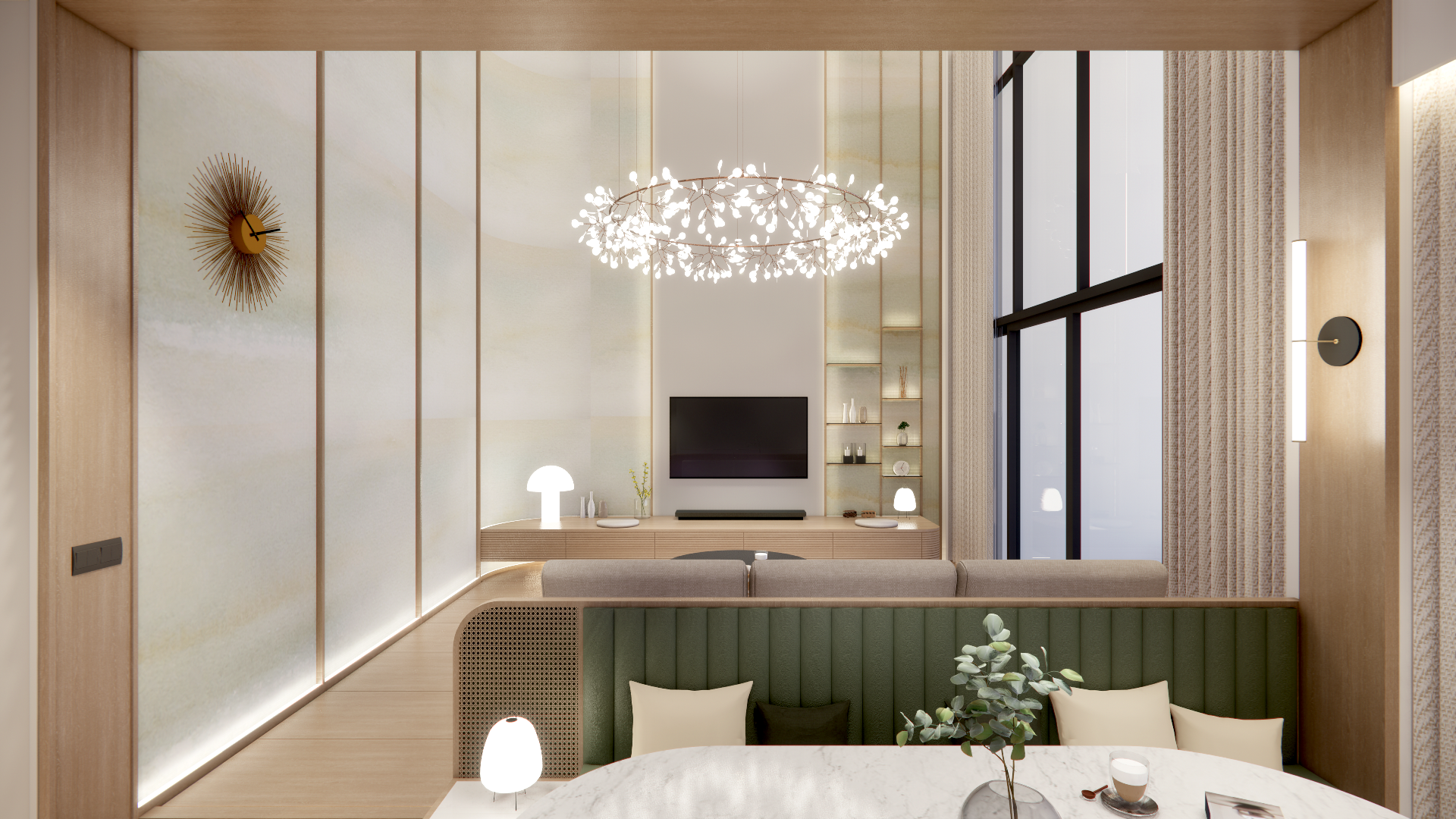
TRILINQ APARTMENT
TRILINQ APARTMENT
2024 // Singapore
Floor area: Approx. 1,500 sqft
Type: Interiors
Typology: Residential Interiors
This apartment is designed for a family of four and is based on the idea of a ‘Calming Forest’. This project explores using elements of nature, in particular the forest landscape, and how it has informed our design language for the home. Concepts of tonality, movement, terrain, light flow, verticality and density come together to create a seamless experience and connection throughout the spaces – similar to walking through a ‘calm forest’. A neutral palette provides a visually calming experience. Wall beadings that differ in density and height draws the eyes vertically upwards to double volume living areas. Vertical screens help keep the wet kitchen out of sight, yet visible. Textured hand-painted walls evoke the natural beauty of imperfection. These similar materials span between programs, acting as a central spine across the entire home. Platforms around the spaces create different terrains, but also act as practical storage. Strategic curves along main movement areas help soften daily workflows, creating seamless flows found in nature.



















