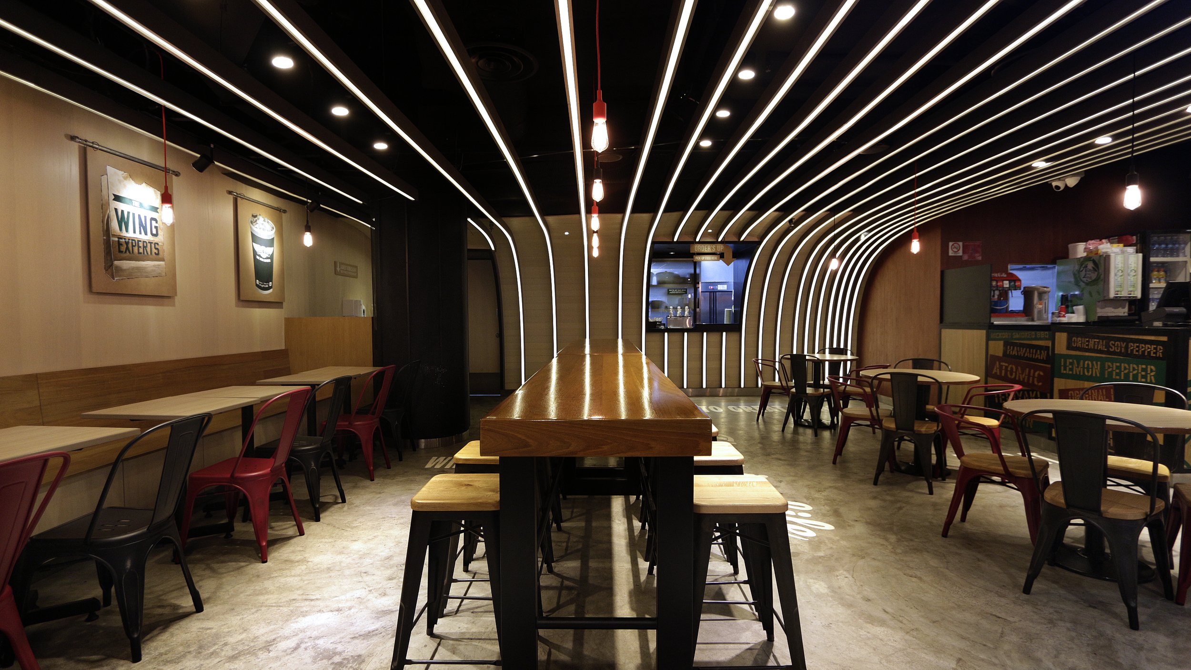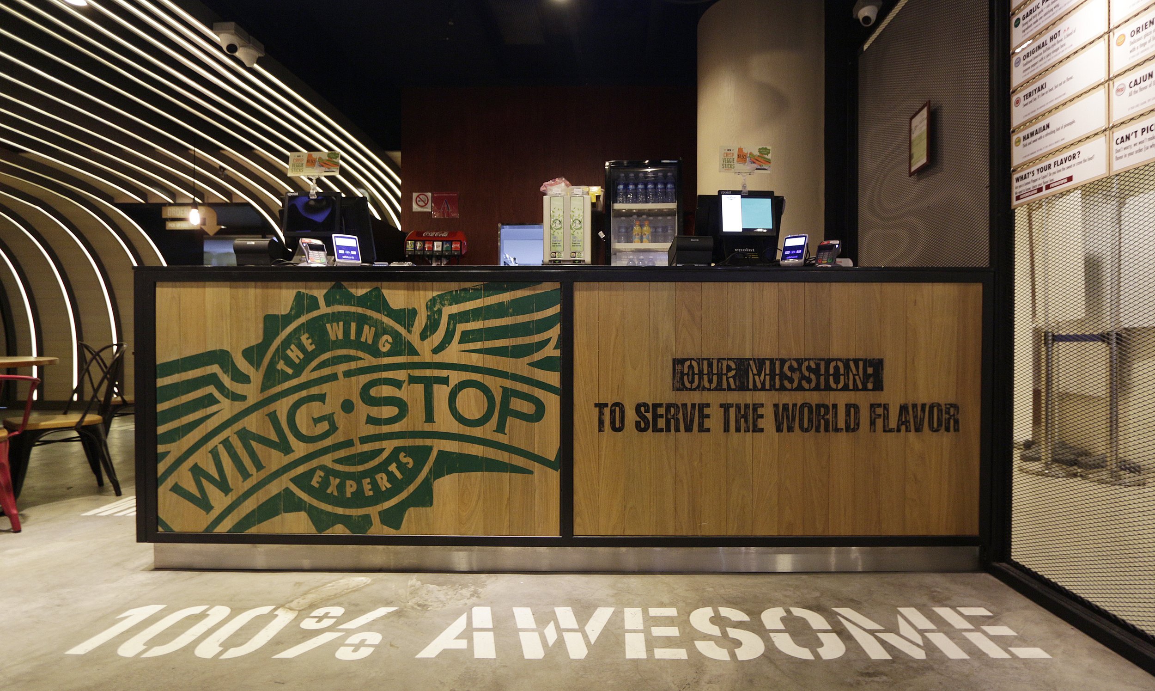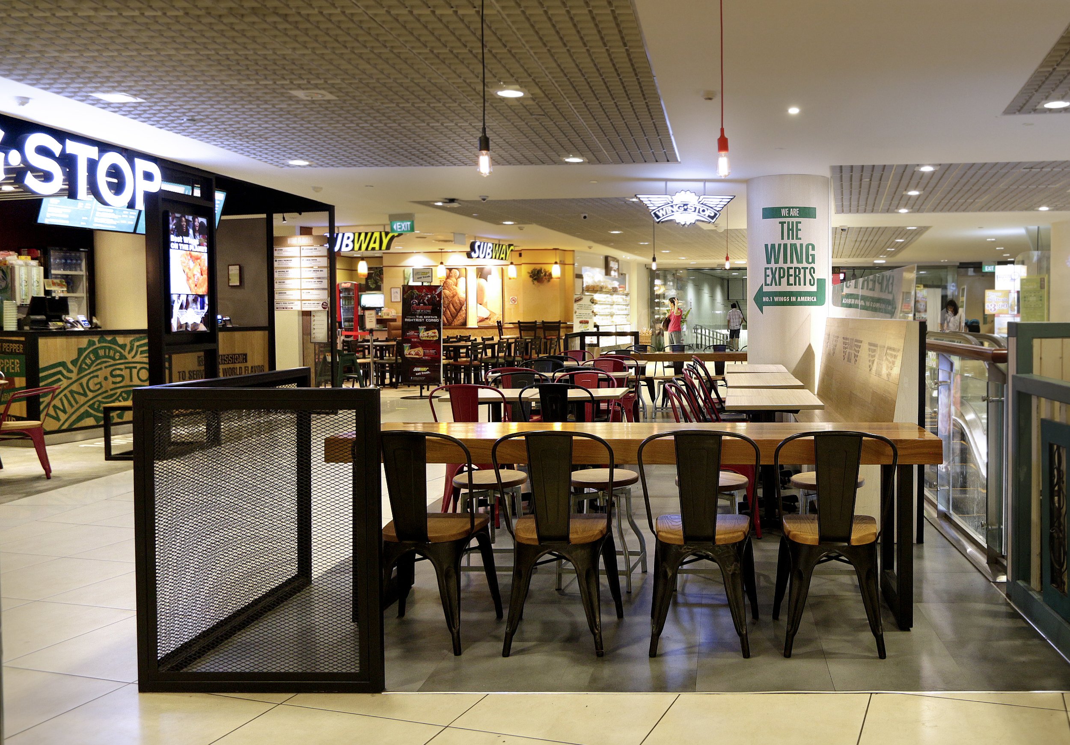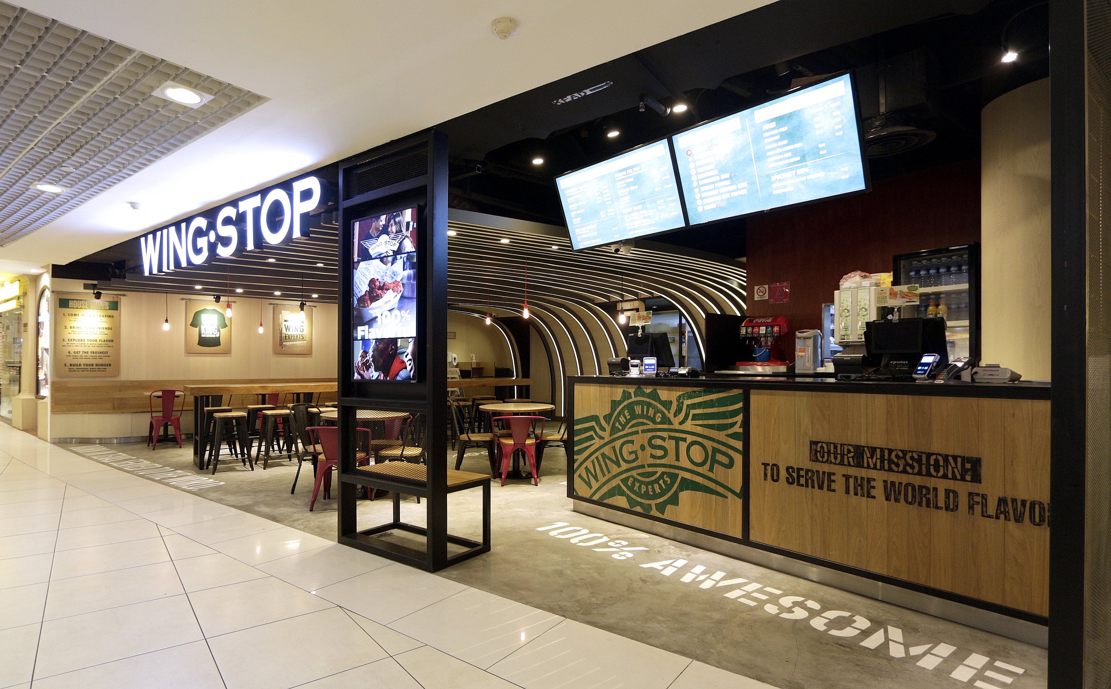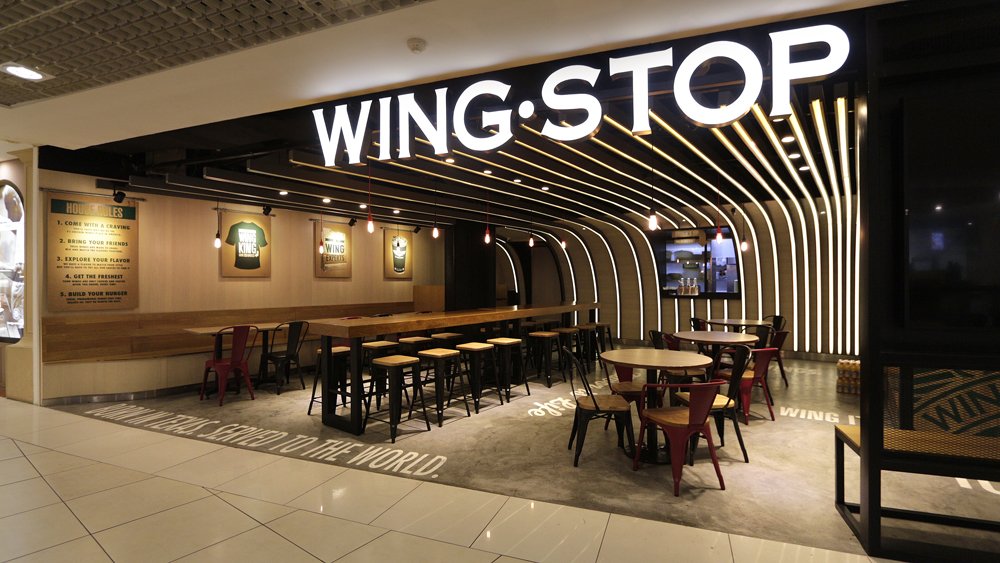
wingstop @ city square mall
wingstop @ city square mall
2013 // Singapore
Floor area: Approx. 1,300 sqft
Type: Interiors
Typology: Single unit commercial interior
Inspired by grand spaces of the aeroplane hangars, with its curving ribs that enclose the space, the design seeks to create a comfortable seating area where one feels sheltered and protected by a structure that covers them. In addition the curved ribs are moulded into a fluid form that gives it a sense of motion and flight. Timber and steel elements are used generously to create a warm and casual industrial atmosphere. Hand painted graphics and words on the floor, columns and walls add a layer of natural authenticity. A large communal table in the centre creates a strong emphasis to the space, akin to the aeroplanes that occupy the hangar space.

