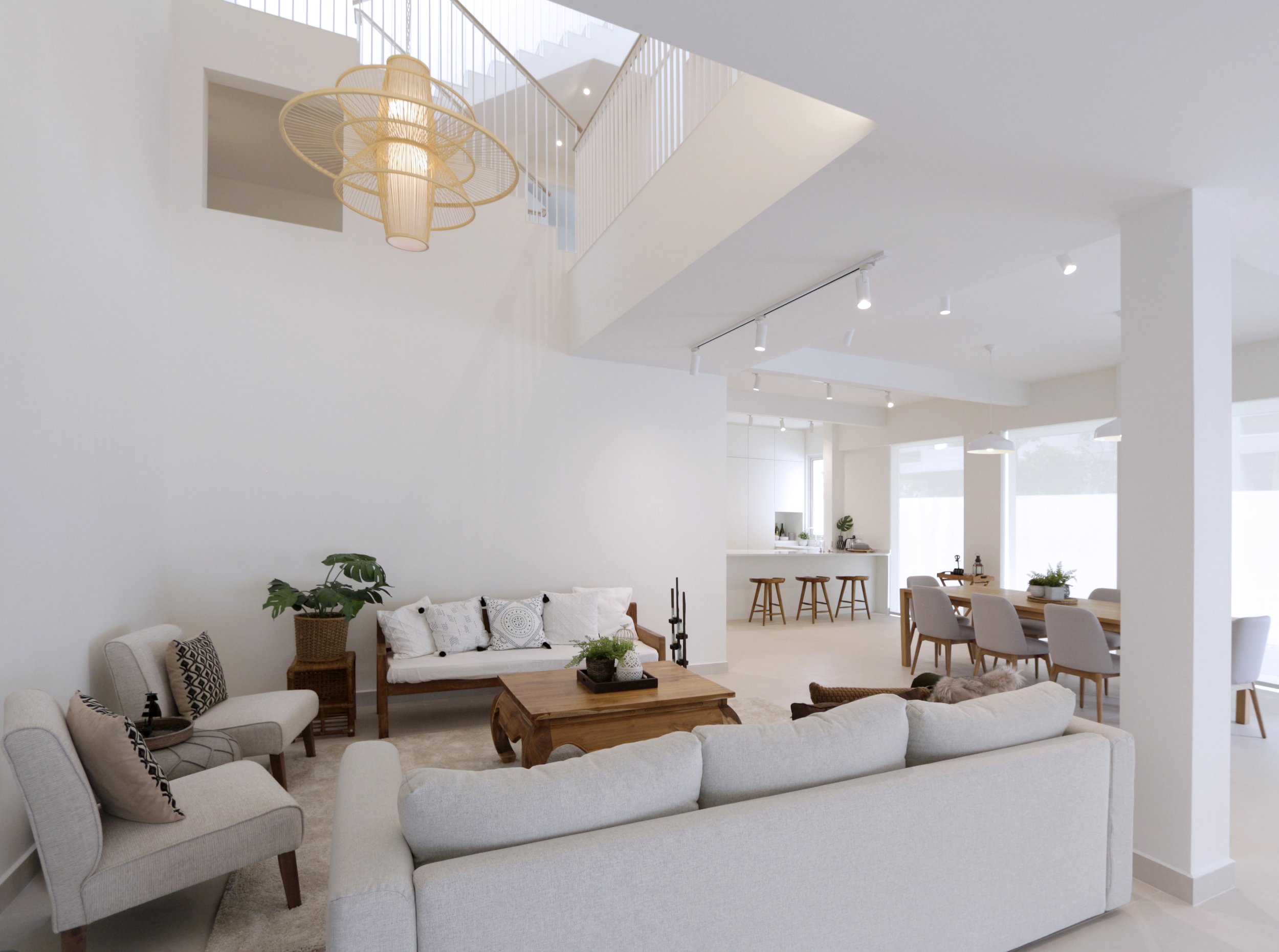
Greenleaf residence
greenleaf residence
2019 // Singapore
Floor area: Approx. 3,100 sqft
Type: Addition and Alteration
Typology:2 Storey semi-detached house w/ an attic
This project is an addition and alteration work to an existing 2-storey semi-detached house. Our clients want to add a sheltered garden patio and increase the size of the living-dining space. The second floor has to be reconfigured to accommodate 3 kids and a family area. A new attic level is to be added for the new master bedroom and bathroom.
Challenges we faced were divided and compartmentalised spaces, dark interiors, low headroom and difficulty in adding new structures for the new attic. Our design solution is to embrace the structure as it is and expose it without trying to conceal it. A white-washed interior creates a blank canvas for our clients to decorate the interiors with loose pieces of furniture and decor in their preferred Asian Eclectic style. New slab openings are created to connect the family room at the 2nd storey with the living spaces below. Punctures in the existing walls are created to allow light and air to flow into the deeper parts of the house creating more light-filled spaces. Existing windows on the ground floor are enlarged to be full-height sliding glass doors for the dining area to have a connection to the side garden. Our kitchen is relocated to the dining side, creating a better flow from the kitchen to the dining and living spaces. All in all the modifications created a more connected, fluid interior which has delightful moments and comfortable spaces connected to nature.
media
Greenleaf Residence featured in Straits Times Singapore “Living the Hygge Life”, 5 Aug 2020
Greenleaf Residence featured in "Home & Décor" Aug 2020 Issue









