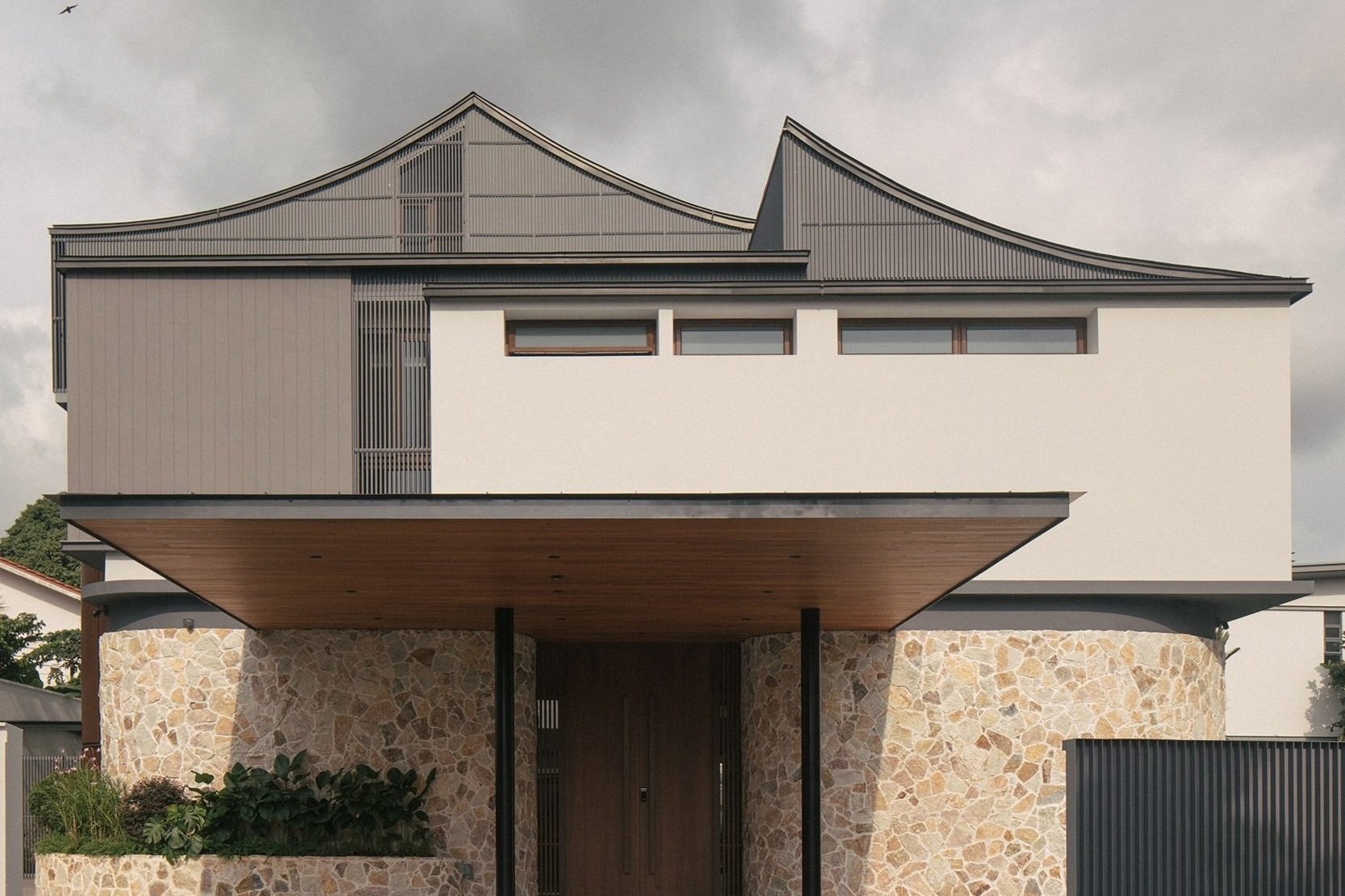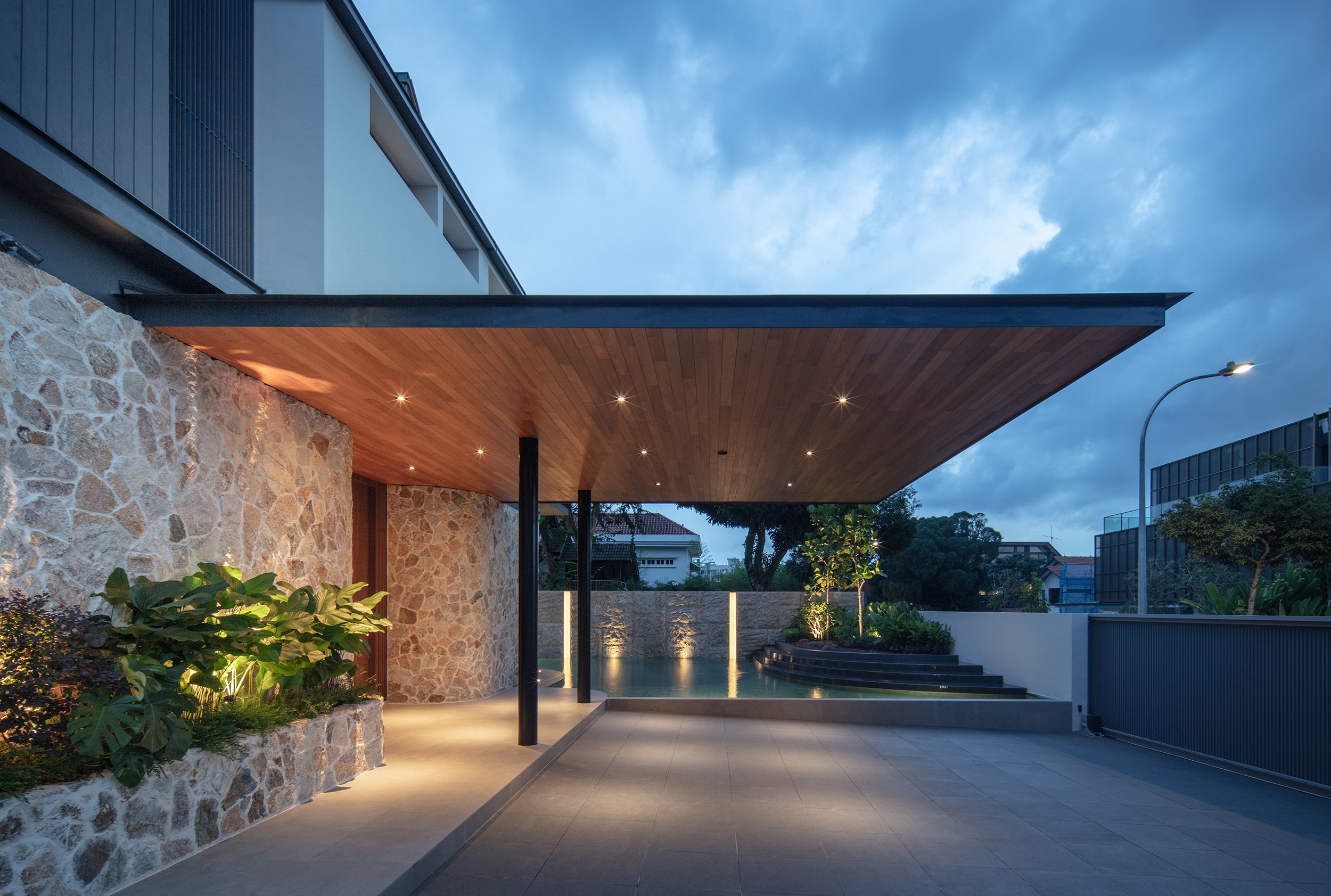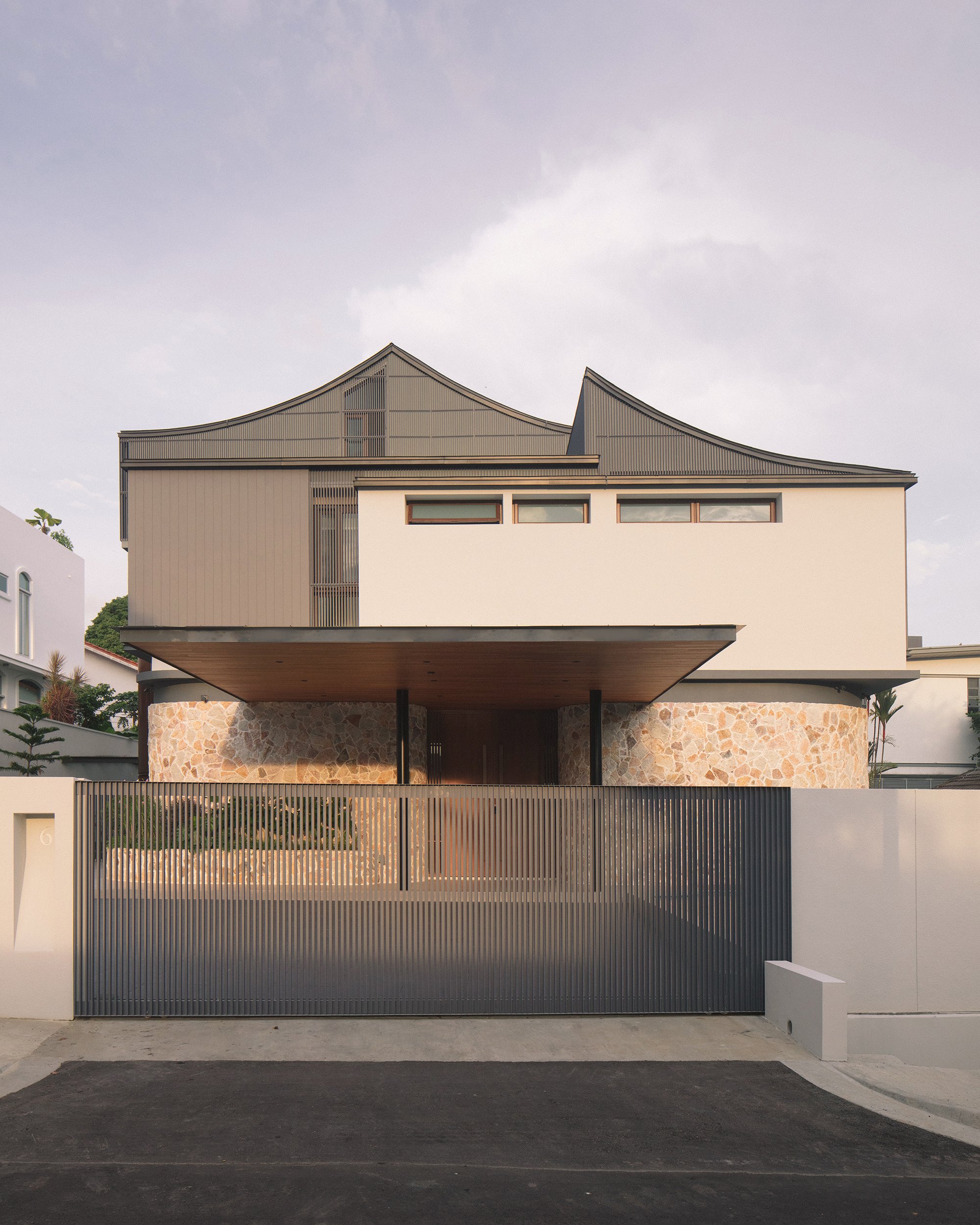
senandong house
JALAN SENANDONG HOUSE
2021 // Singapore
Floor area: Approx. 6,000 sqft
Type: New Erection
Typology: 3 Storey detached house w/ an attic
The owner, engaged a Feng Shui master to guide the development of the house and we were inspired by his sketch that wanted the centre, the "heart" of the building, to be a place for "人缘" which means human relations in Chinese. The centre of the home becomes an open Central Space on both the ground and the second storeys. This "人缘" Space is connected to all the other private rooms, and is a space where the family can gather casually. We were also inspired by the beauty of traditional Chinese curved roofs and the Chinese character 人 to define the Central Space with 2 curved roofs, meeting in the centre of the house to form the peak of the 人. Timber cladding celebrates the underside of the 人 roof and is visible from the attic, the double volume Central space and masterbedroom, creating a dramatic apex to the house. A solid stone wall anchors the base of the building, serving also to protect the living spaces from the sun. This heavy base complements visually the lightness of the metal screens above, which shield the upper storey interiors from the sun. Screens cover the front of the house to reduce heat gain from the western sun. The privacy screens for the bedroom block are openable to allow for unblocked views out. The mass of the house is broken down into many smaller parts to reduce the scale of the building. Curves are introduced throughout the house to soften the forms and complement the 人 roof. Water as an important concept of life is brought closer to the living spaces with a pool that wraps along the side of the house, creating an atmosphere of tranquillity.

















