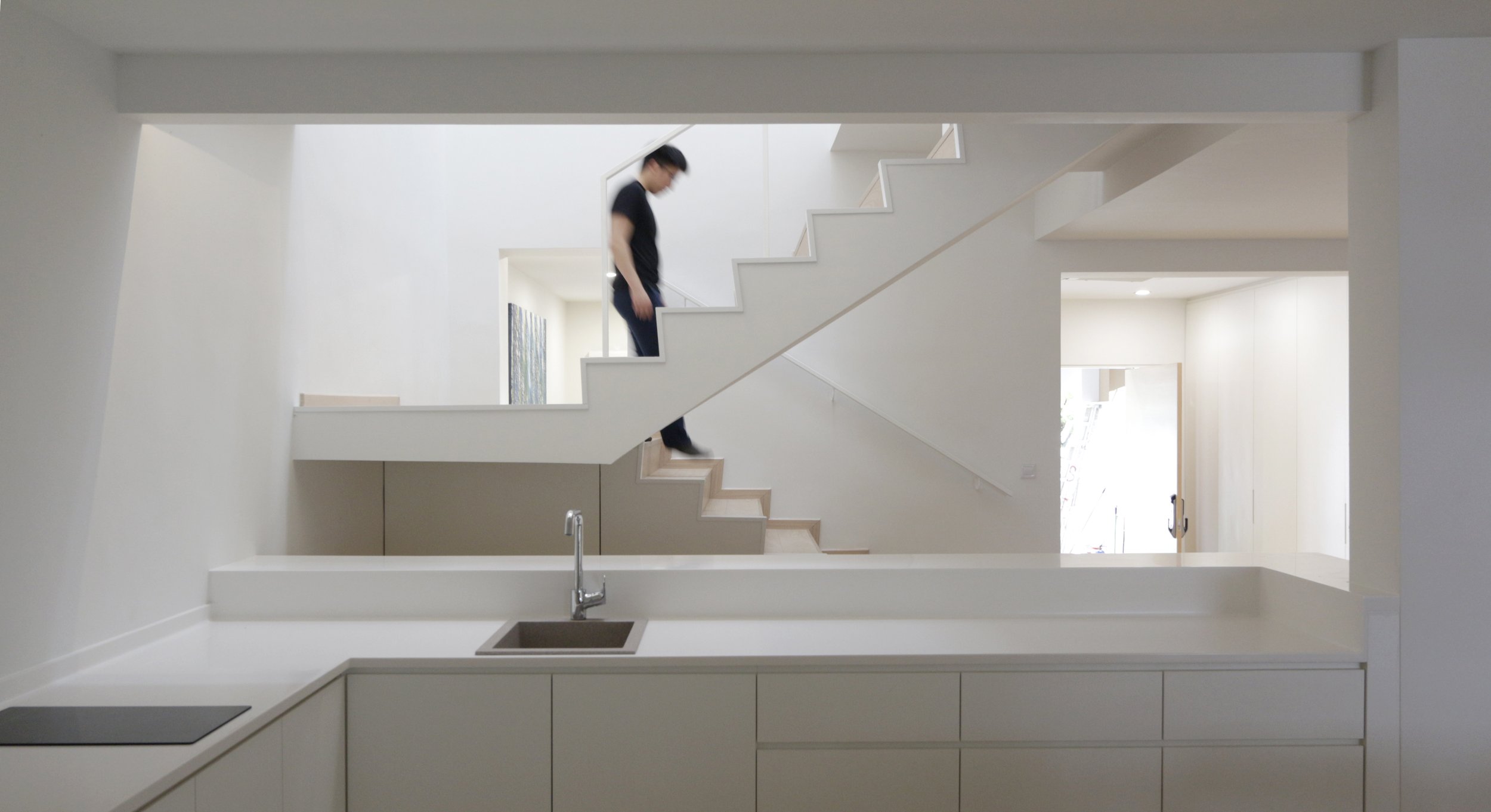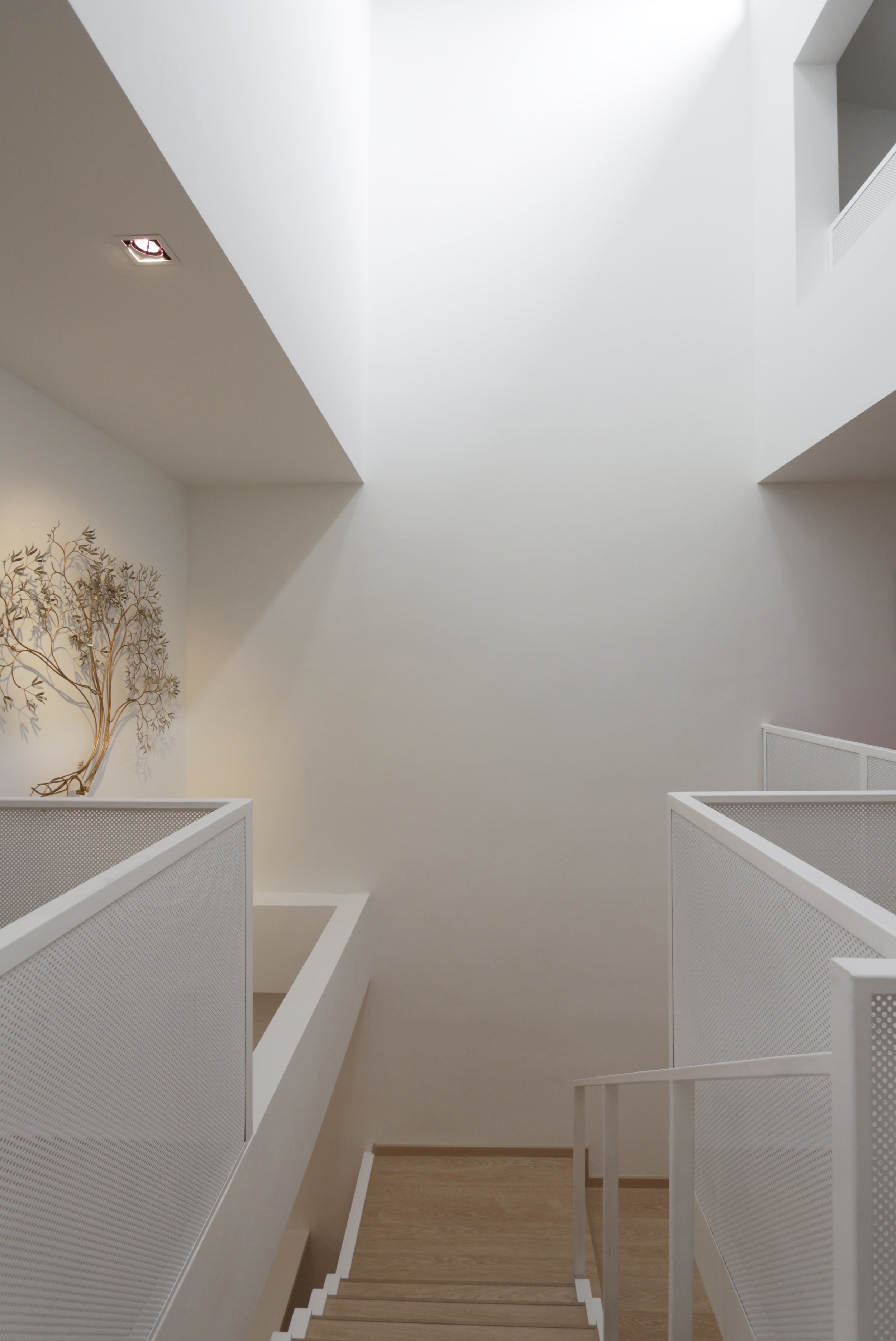
lentor green residence
lentor green residence
2016 // Singapore
Floor area: Approx. 2,600 sqft
Type: Addition & Alteration
Typology: 2 Storey inter-terrace house w/ an attic
This project involves alteration works to an existing inter-terrace house as well the renovation of the interiors. The new design explores the issue of spatial porosity. Typical inter-terrace houses in Singapore have enclosed spaces that are static, closed and disconnected from each other. Our design breaks open the room walls, slabs and roof to create spatial porosity: open, connected and interactive interior spaces. The porosity also enables natural light to permeate the entire house and allows the residents to experience the large internal volumes. These openings are articulated as abstract squarish portals for light and visual connection. Light coloured finishes allow the natural light to penetrate deeper into the rooms and to create a feeling of lightness. A lightwell connects the various floors, and provided light to the central portion of the house. A new attic space for reading or solitude is added with small windows that allow overlooking into the rest of the house.
awards
LENTOR GREEN RESIDENCE, HONOURABLE MENTION AWARD, LOOKBOX DESIGN AWARDS 2017














