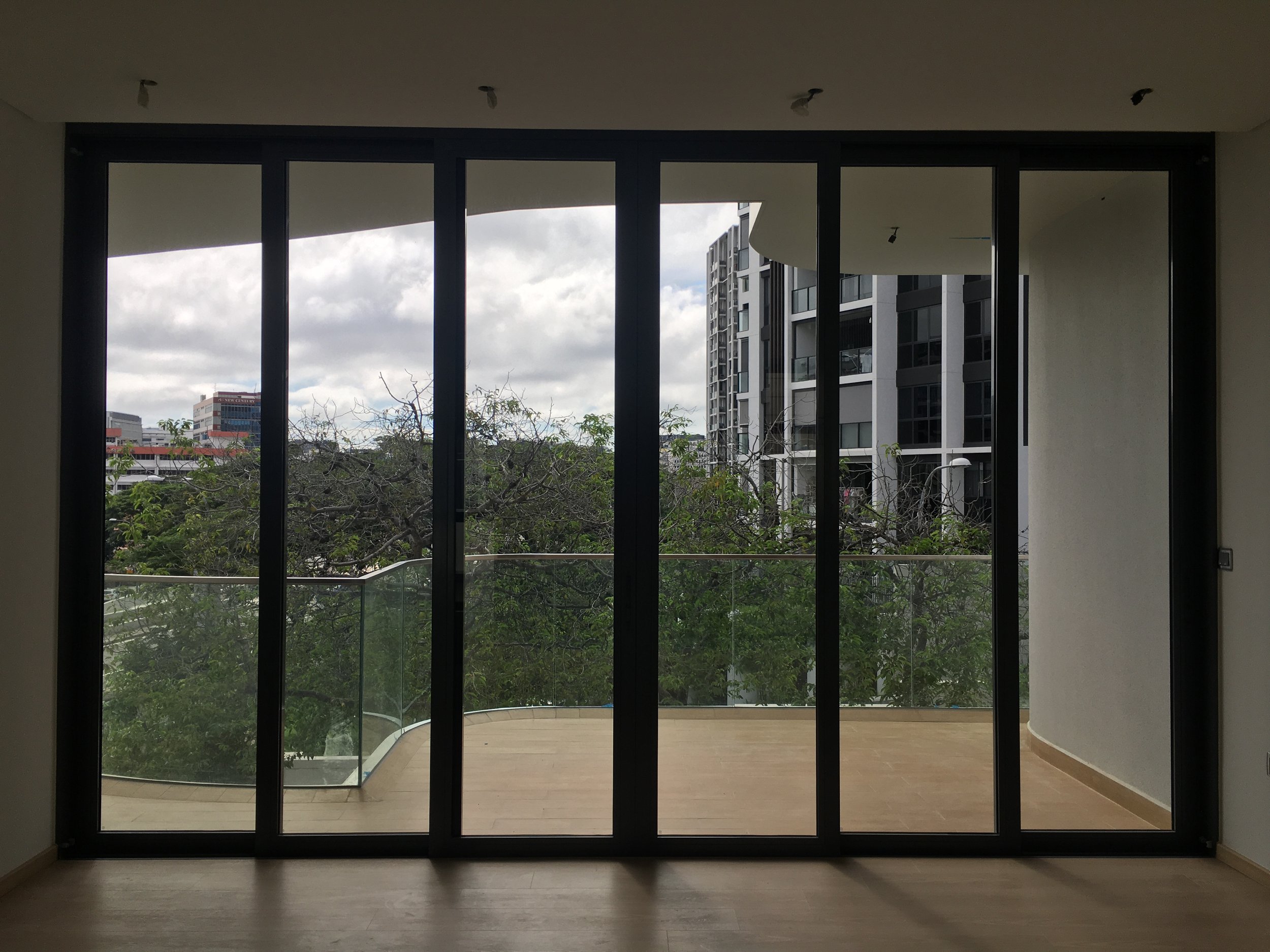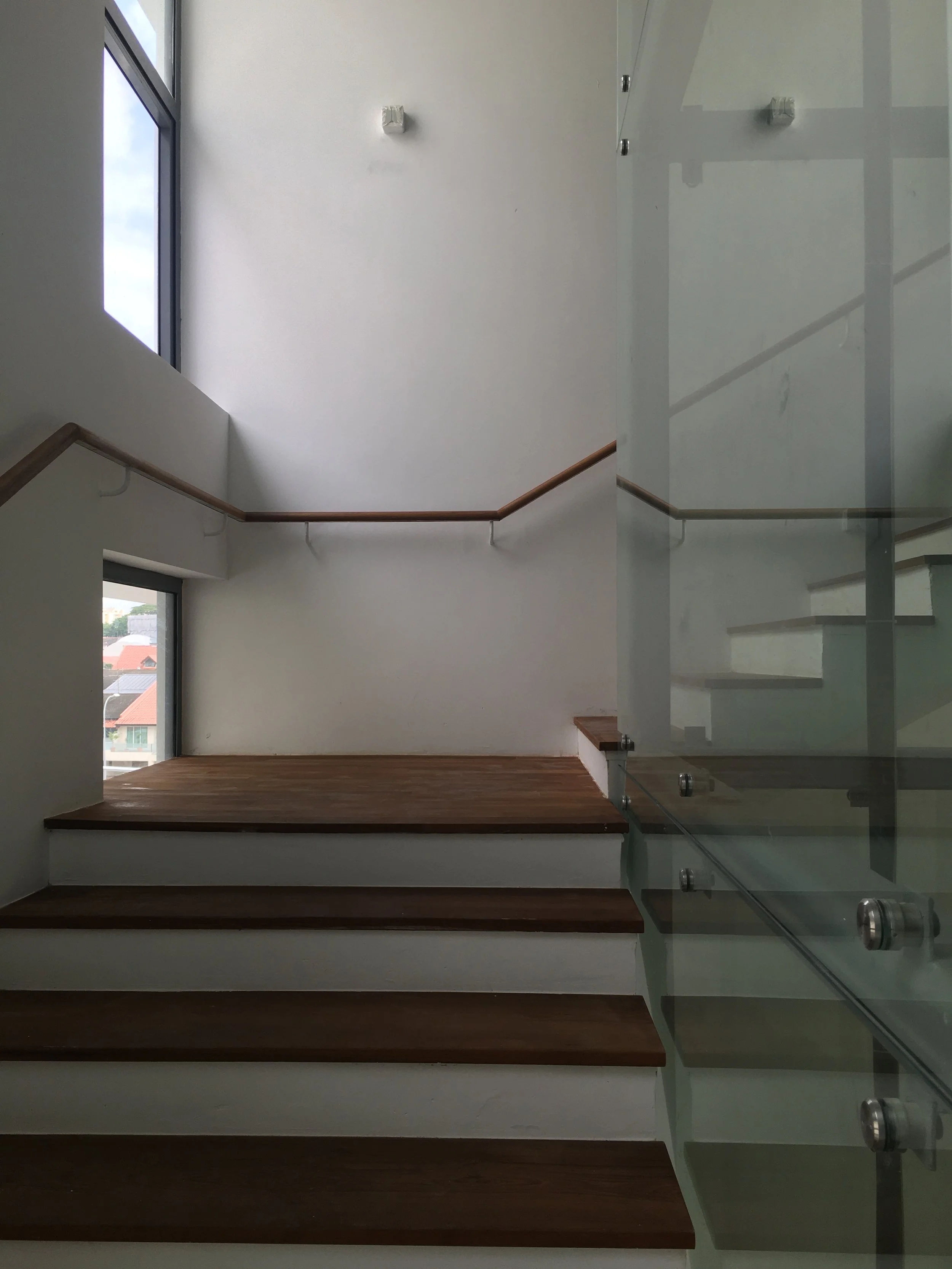
paya lebar house
paya lebar house
2020 // singapore
Floor area: Approx. 8,500 sqft
Type: New erection
Typology: 3 Storey detached house w/ an attic
Designed for a Chinese family, and inspired by the movement of Chinese calligraphy, this house has its facade swooping and turning to create fluidly formed floor volumes and eaves. These form balconies that overlook each other, creating vertical communication for the occupants in these break out spaces. An interplay of protruding roof eaves and metal screens shelter the rooms from the sun, and the variation helps create a dynamic yet highly tropical facade that shield the rooms from the western sun.















