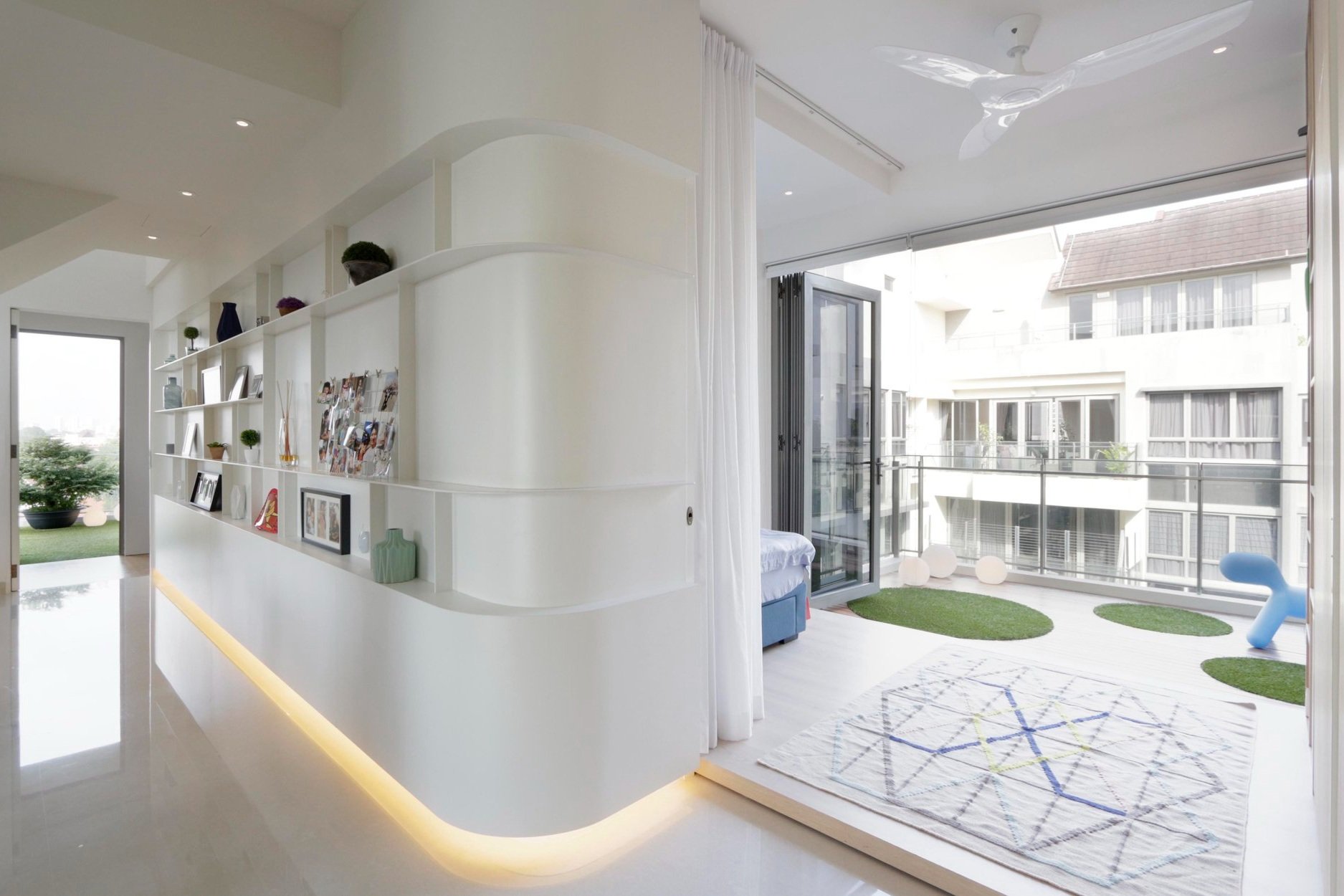
23 shelford apartment
23 shelford apartment
2017 // Singapore
Floor area: Approx. 950 sqft
Type: Interior
Typology: Residential interior
This project is a duplex penthouse. Our clients requested for an unusual inversion of the floors - the upper floor (existing masterbedroom) becomes the living room and the lower floor (existing living and 2 bedrooms) become reconfigured to become the master bedroom and kid's room. This created an unusual sequence of spaces whereby the living room is a long walk from the main entrance, through the house and to the upper floor, while the bedrooms are directly located beside the main entrance. Our design intervention is to create a long display cabinet filled with decorative items that celebrate the route leading up to the living room. Behind this feature display cabinet, the bedrooms are hidden neatly. The other issue is a potentially dark entry area once the existing living room is blocked up by the bedroom. We solved this by breaking the bedroom into 2 parts, a sleeping zone and a play zone. The play zone is an open space (which can be enclosed by slide and hide doors) and this allows light and air to penetrate into the house during the day time. The bedrooms are gently concealed with sheer curtains to allow a degree of privacy for the kid's bedroom area. Generous use of white and accents of blacks are complemented by colourful loose furniture/cushions to create a modern yet fun interior. The existing balconies and terraces are designed as an extension of the internal space. A combination of astroturf and timber deck creates a welcoming exterior space for the couple and the kids to occupy












