
holland drive apartment
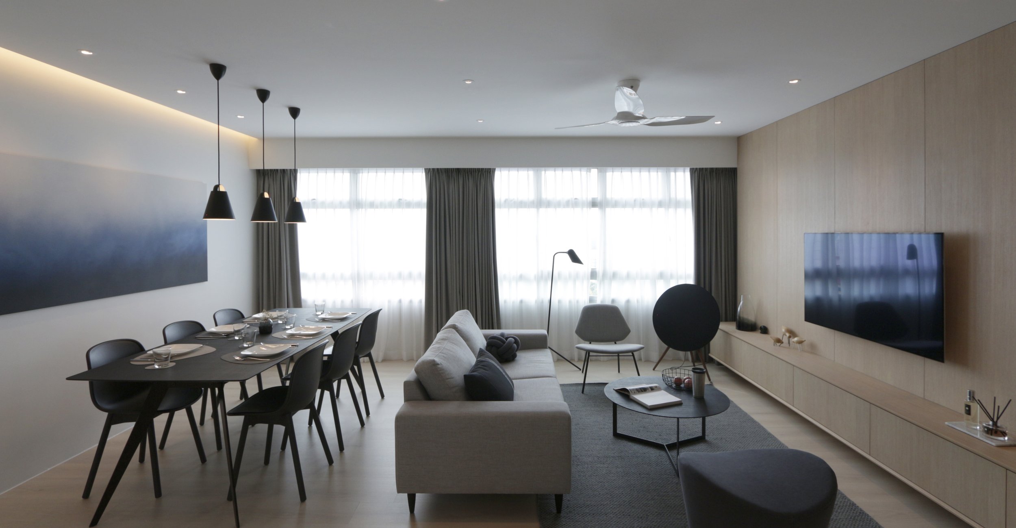

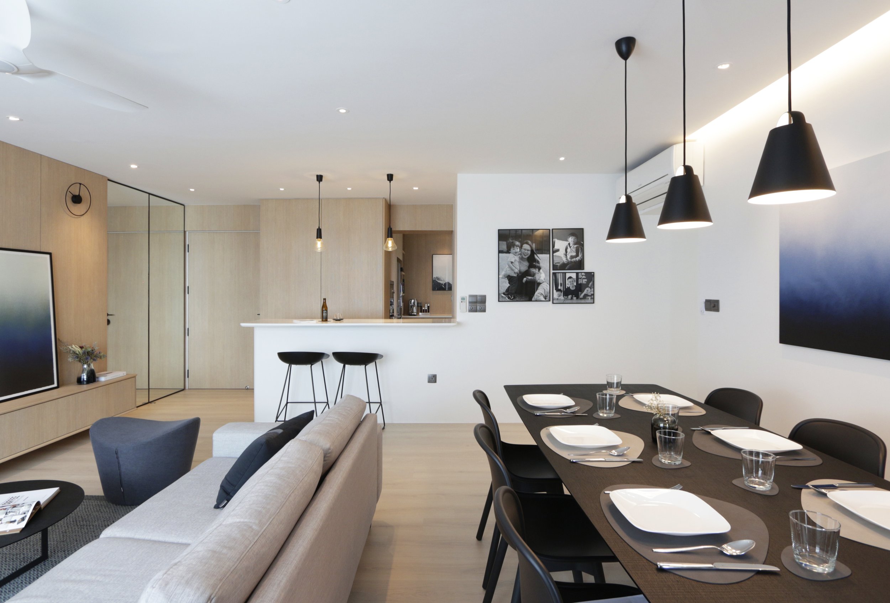
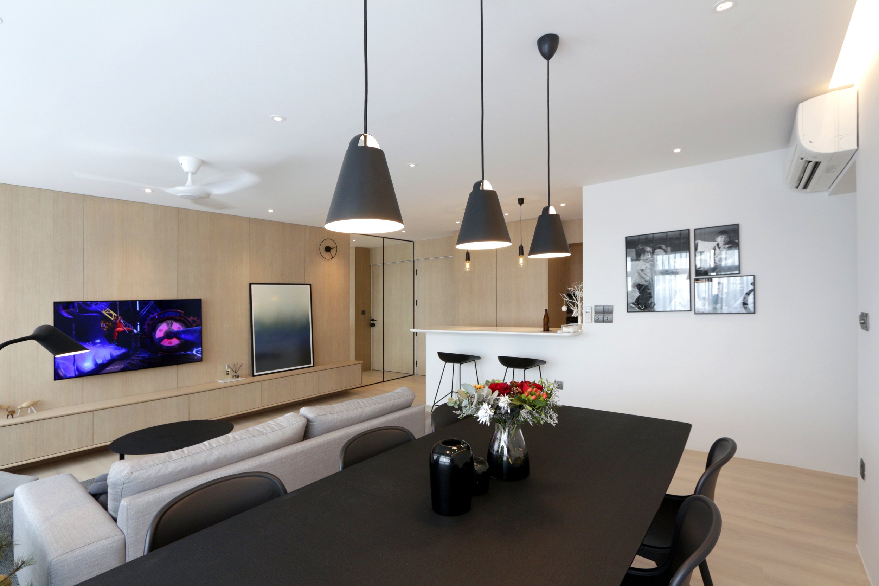







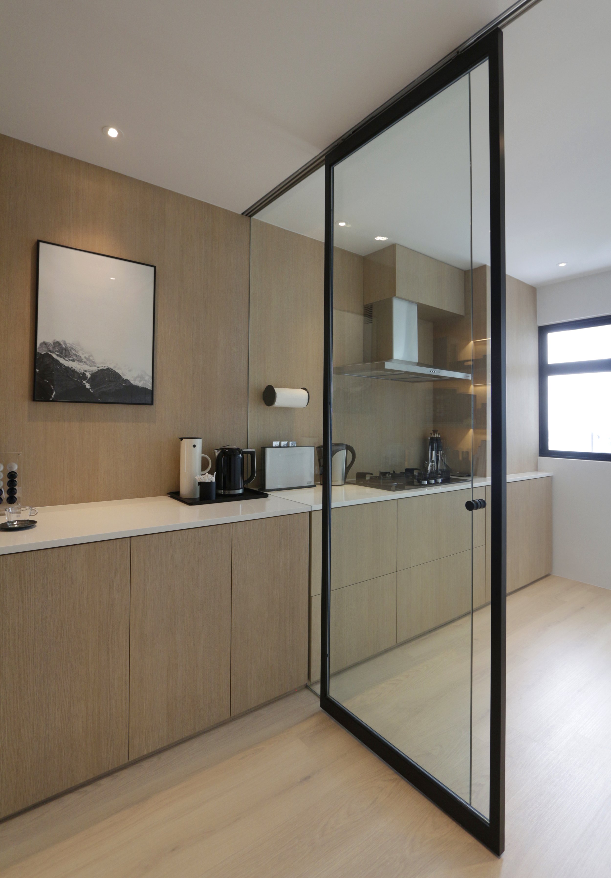
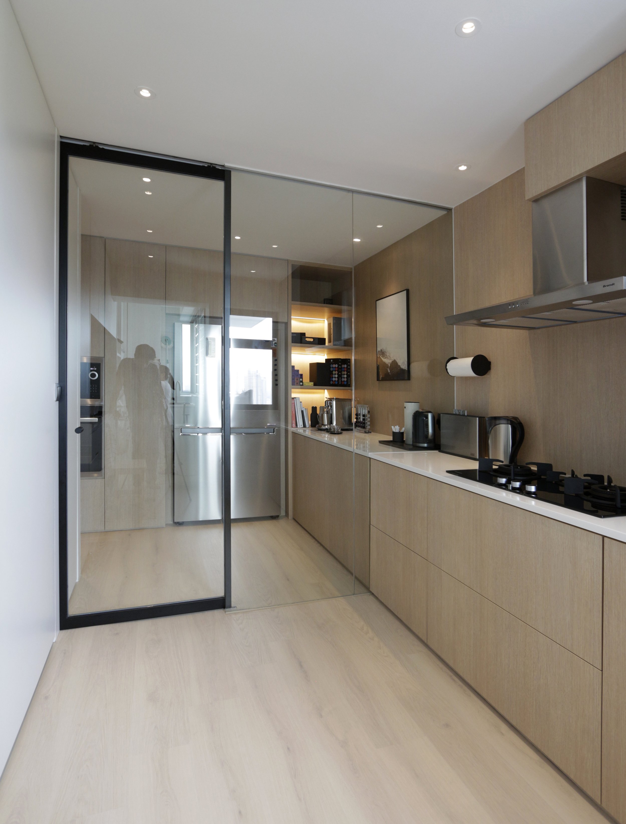






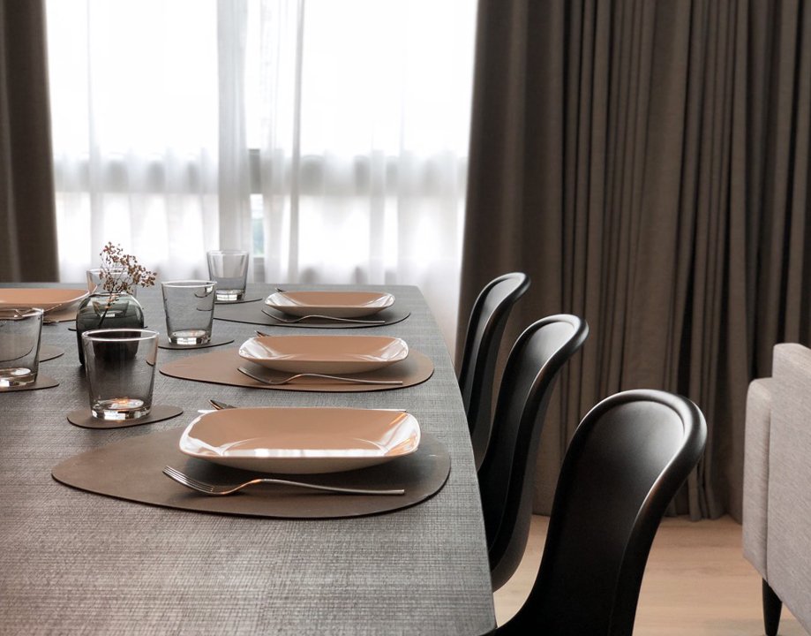


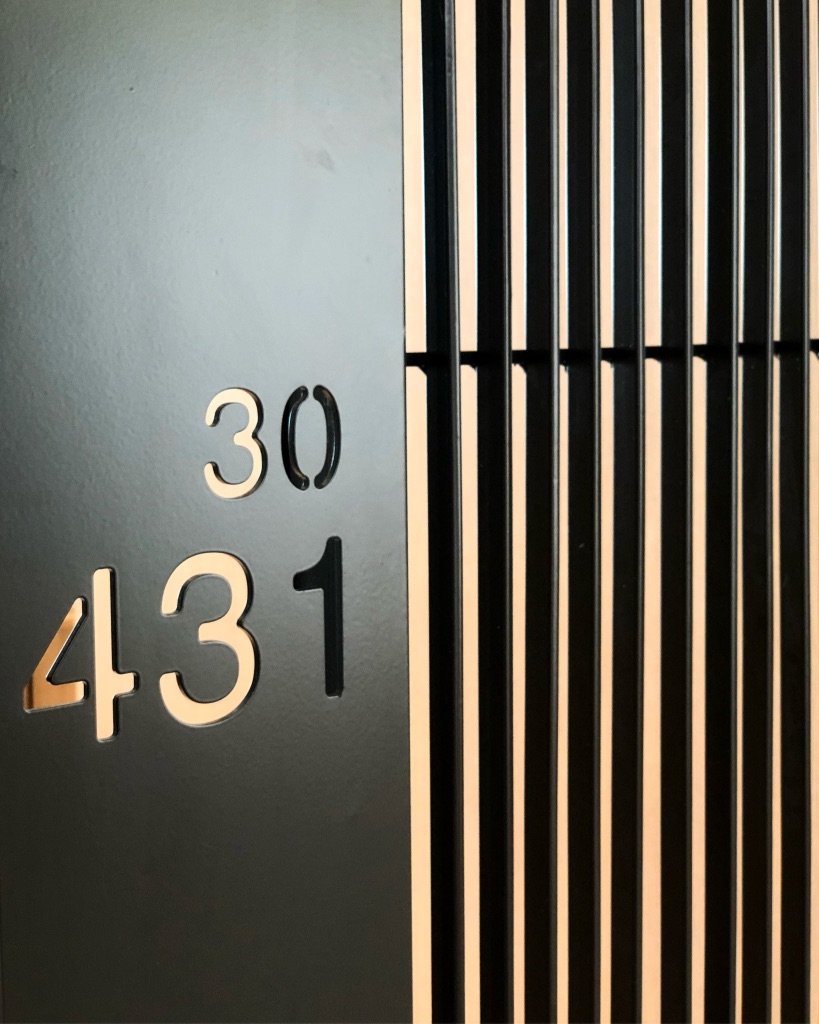
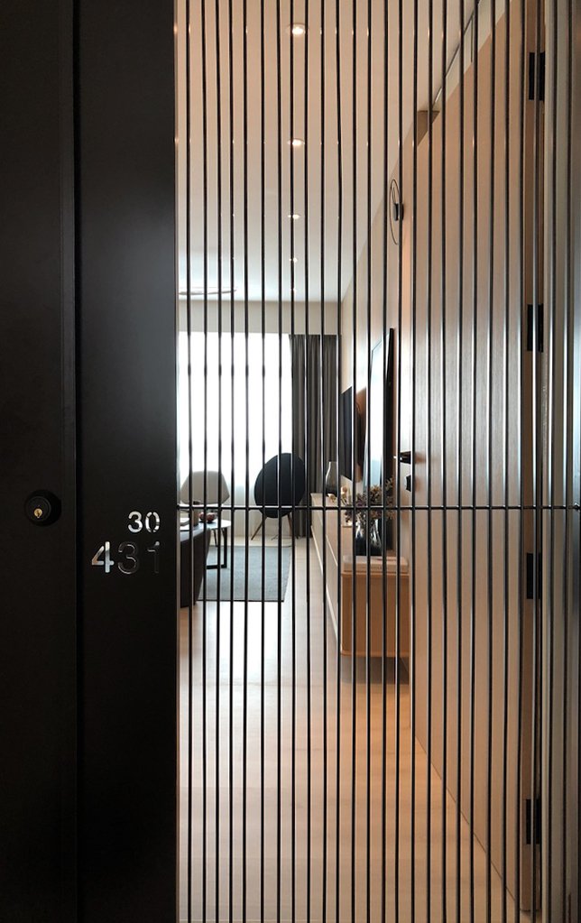
holland drive apartment
2018 // Singapore
Floor area: Approx. 1,200 sqft
Type: Interiors
Typology: Residential interiors
This apartment is for a couple with young children. We explored the intensification of timber finishes in this project. Timber extends to the entire house - from the living and dining room to the bedrooms and even to the kitchen, yard and bathrooms, transforming what is typically service spaces to pleasant habitable spaces. The timber walls and floors are complemented with white forms and thin black elements to create visual balance. Pops of art and colours decorate the space. The plan is marked by a clean division where the service spaces (bathrooms, kitchen, laundry area) are grouped together into a white block and the rest of the living spaces are lined with wood panelled walls. A sliding-folding door divides the kid's bedroom and the study/guest room, allowing for a combined larger space for the children when the separation is not needed.
