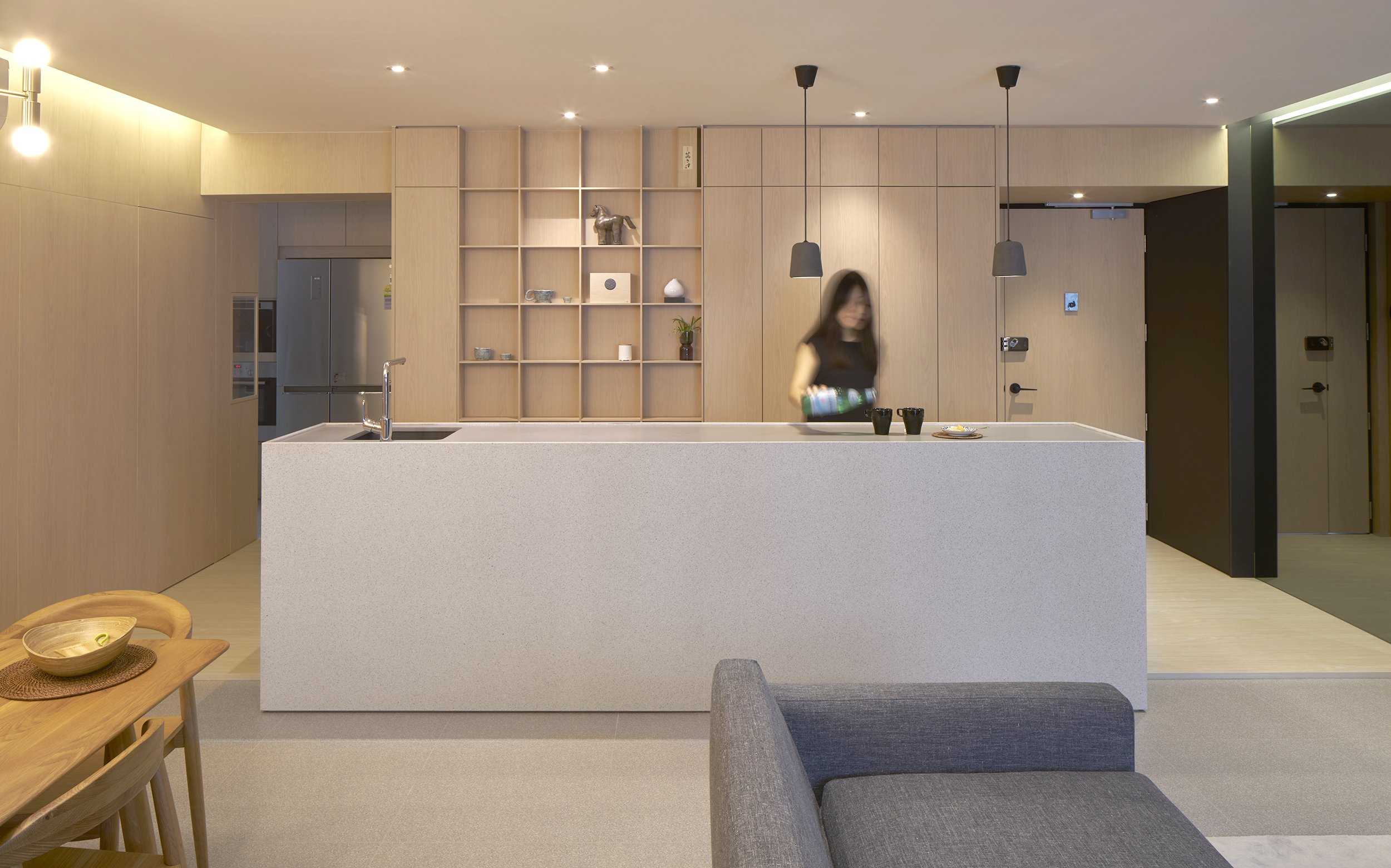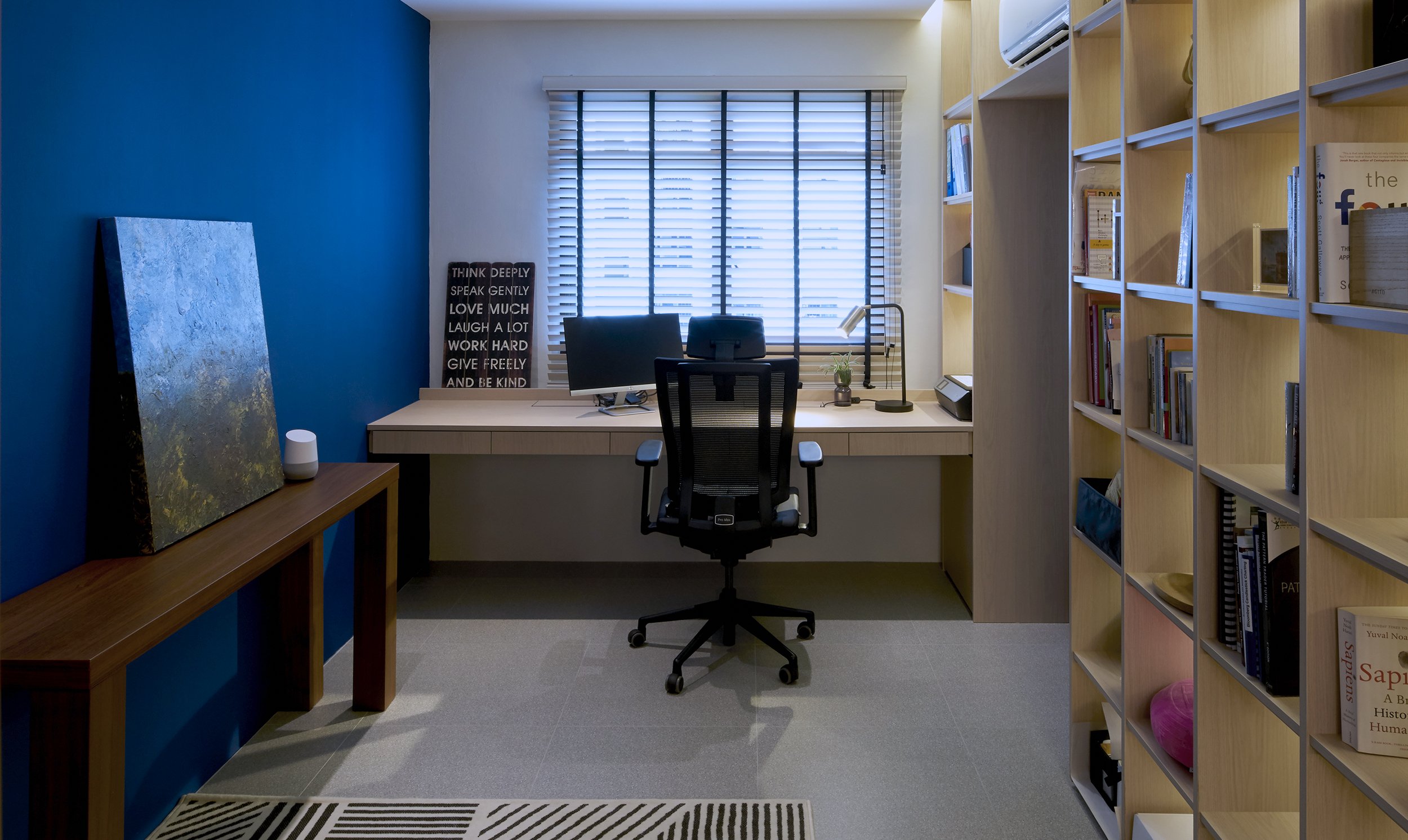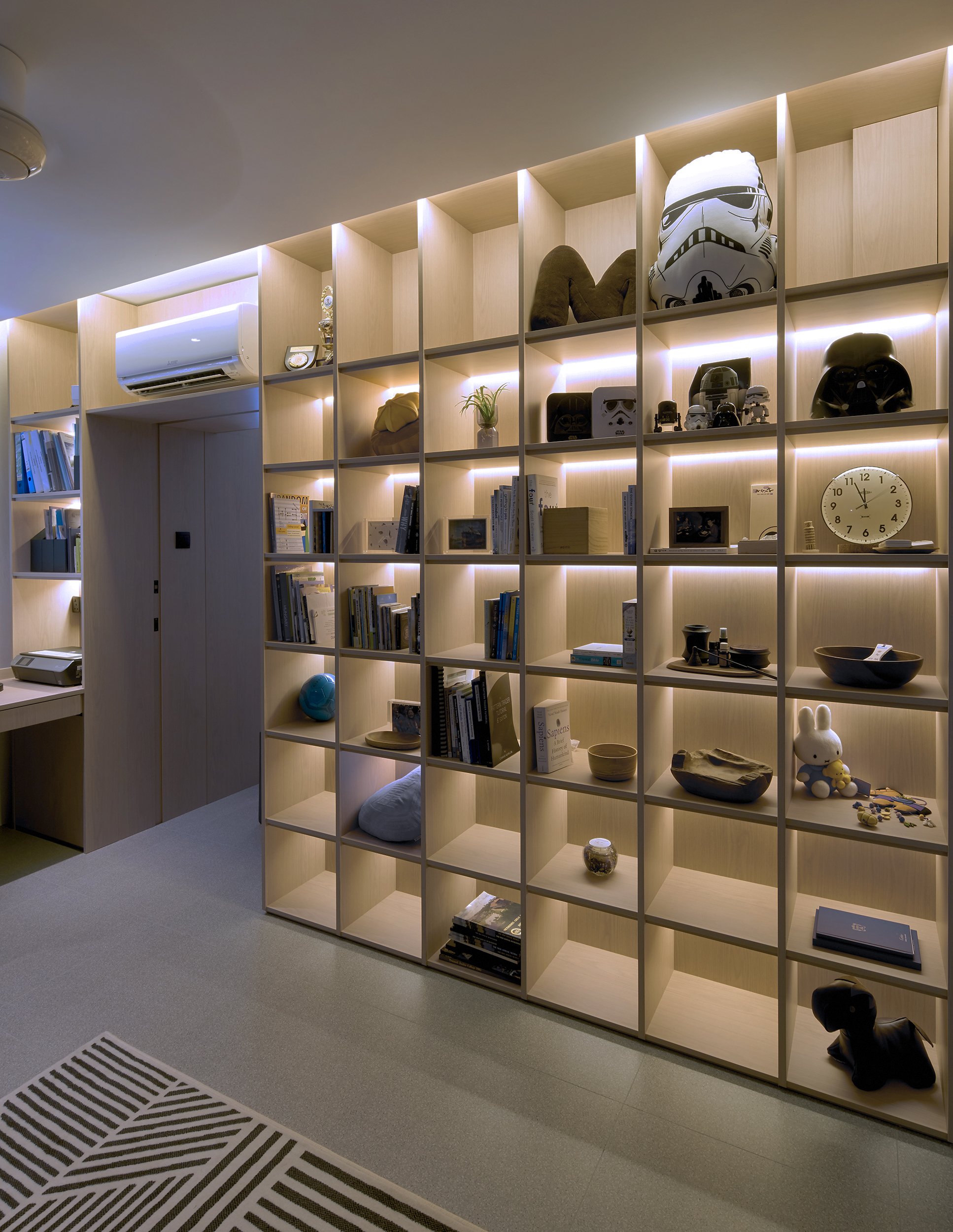
sengkang east apartment
sengkang east apartment
2018 // Singapore
Floor area: Approx. 1,150 sqft
Type: Interiors
Typology: Residential interiors
This project takes further our ideas of concealment and display. Designed for a couple, the entire 3 bedroom apartment is converted into a large studio apartment with 2 study rooms, a walk-in wardrobe area, a new dry kitchen and a “thinking corner”. The dual requirements for privacy (when guest are around) and openess (when no guests are present) translated into a scheme where sliding pocket doors and screens were employed to enable the spaces to function in ‘open’ and ‘closed’ modes. The timber panelling doors hide the master bedroom and the bathroom using “secret” doors, doors with no doorframes nor handles. Other timber panelled “walls” open up to reveal shoes, crockery, umbrellas etc, laundry basket, kitchen bins etc….everyday items that typically mess up the house when not properly designed in. Black laminate panels serve as the backdrop for the TV walls and the bedhead wall, and secret doors lead to the master bathroom and the AC ledge.
A new dry kitchen counter island is proposed for the couple who enjoy cooking together. Bar seating on the preparation side is added to allow them to watch TV or enjoy the view while doing preparatory work. The island is a feature piece, cladded in terrazzo slabs and honed finish Caesarstone top. The timber vinyl flooring and terrazzo tiles overlap the different rooms, articulating the flow of space from one to the other. Every wall is finished in either timber, laminate, mirrors, screens or textured paint, creating a highly finished interior, more typical of hotels.
Photography credits: Benny Loh, courtesy of EB Craftsmen
awards
BRONZE AWARD, INTERIOR DESIGN EXCELLENCE AWARD 2018/2019, by INTERIOR DESIGN CONFEDERATION SINGAPORE
Featured on the cover of "Home & Décor" Oct 2019 Issue


















